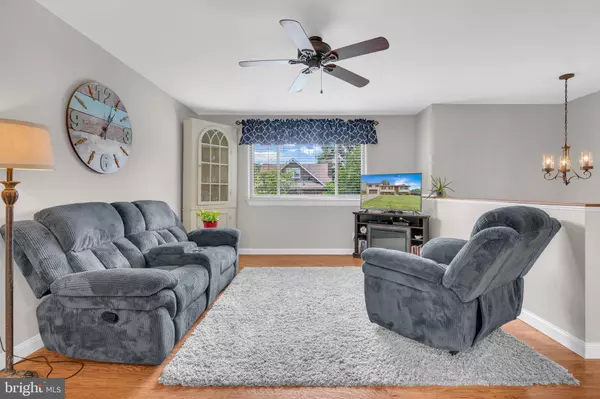Bought with Berna Kimber • Redfin Corp
$520,000
$514,900
1.0%For more information regarding the value of a property, please contact us for a free consultation.
3 Beds
3 Baths
10,400 SqFt
SOLD DATE : 08/29/2025
Key Details
Sold Price $520,000
Property Type Single Family Home
Sub Type Detached
Listing Status Sold
Purchase Type For Sale
Square Footage 10,400 sqft
Price per Sqft $50
Subdivision Cedarhurst
MLS Listing ID MDAA2121522
Sold Date 08/29/25
Style Split Foyer
Bedrooms 3
Full Baths 2
Half Baths 1
HOA Y/N N
Abv Grd Liv Area 1,887
Year Built 1976
Available Date 2025-07-25
Annual Tax Amount $3,234
Tax Year 2012
Lot Size 10,400 Sqft
Acres 0.24
Property Sub-Type Detached
Source BRIGHT
Property Description
This is the house you have been waiting to hit the market! Great location, Great community, schools and shopping close by and easy commute to major roadways. This well cared for home offers 3 large bedrooms with a possible 4th in the basement 2.5 bathrooms and plenty of living space for all! The current owners have made many upgrades to include a newly renovated primary bathroom to compliment the HUGE primary bedroom on it's own floor of the house. Beautiful finishes through out and even a laundry shoot and heated towel bar. The large eat-in kitchen, with sliding glass doors which open to the amazing fully fenced back yard are just some of the features which will make you want to make this house your home! Grilling out back all summer long and the large shed to offer ample storage is great! The 1-2 car garage is another key factor which offers nice space for storage and keeping your car out of the weather or making it a very nice workshop. The oversized driveway offers plenty of parking off street as well. The lower level is nice for winter nights cuddling by the fireplace and watching a movie. This home will not disappoint. Ready for a new owner so come and see this one soon!
Location
State MD
County Anne Arundel
Zoning R5
Rooms
Main Level Bedrooms 2
Interior
Interior Features Attic, Combination Dining/Living, Combination Kitchen/Dining, Breakfast Area, Floor Plan - Open
Hot Water Oil
Heating Heat Pump(s)
Cooling Central A/C
Fireplaces Number 1
Fireplace Y
Heat Source Oil
Exterior
Exterior Feature Deck(s), Patio(s)
Parking Features Garage - Front Entry
Garage Spaces 6.0
Fence Partially
Water Access N
Accessibility None
Porch Deck(s), Patio(s)
Attached Garage 2
Total Parking Spaces 6
Garage Y
Building
Story 2
Foundation Concrete Perimeter, Block
Sewer Public Sewer
Water Public
Architectural Style Split Foyer
Level or Stories 2
Additional Building Above Grade, Below Grade
New Construction N
Schools
Elementary Schools Ridgeway
Middle Schools Old Mill Middle South
High Schools Old Mill
School District Anne Arundel County Public Schools
Others
Senior Community No
Tax ID 020415490008354
Ownership Fee Simple
SqFt Source Estimated
Special Listing Condition Standard
Read Less Info
Want to know what your home might be worth? Contact us for a FREE valuation!

Our team is ready to help you sell your home for the highest possible price ASAP

"My job is to find and attract mastery-based agents to the office, protect the culture, and make sure everyone is happy! "







