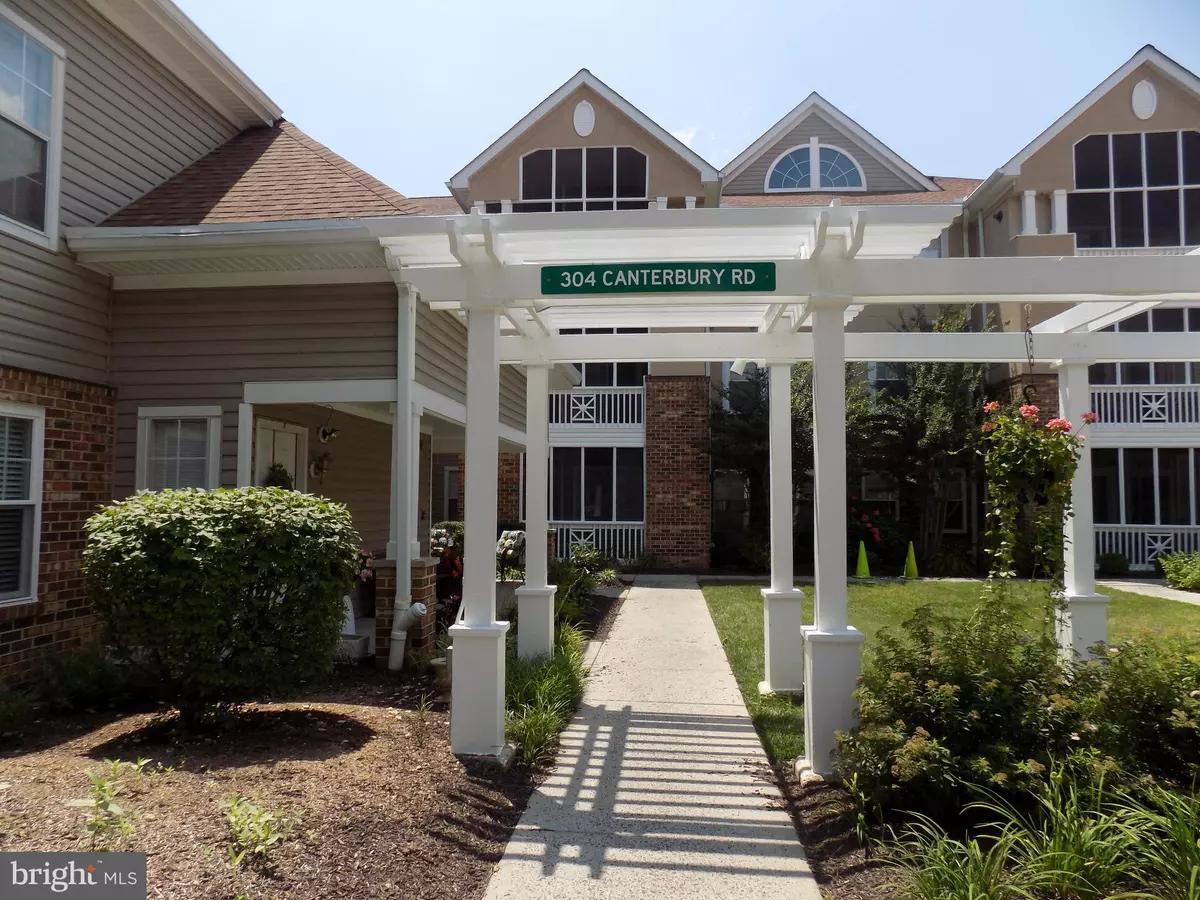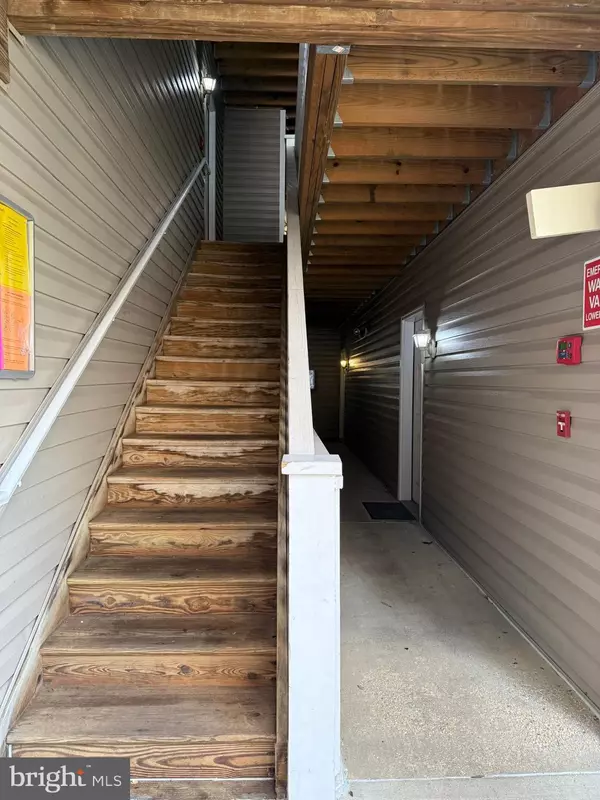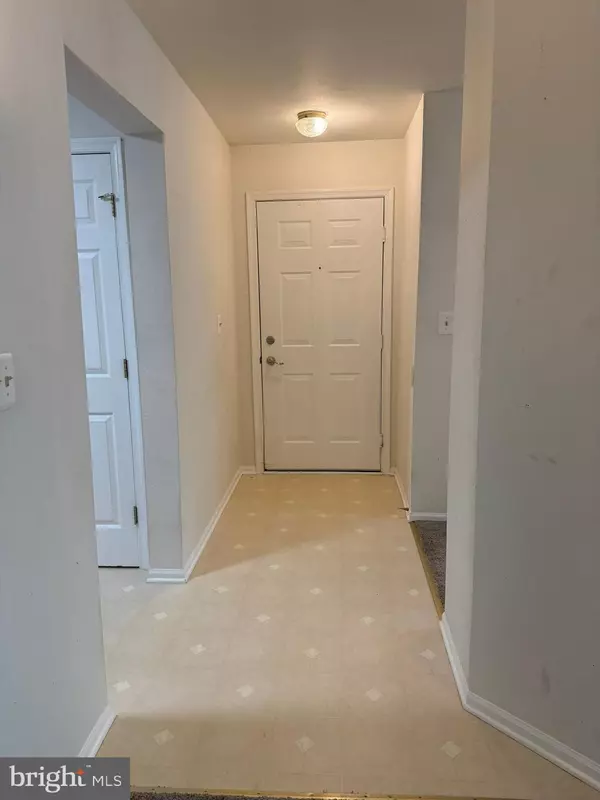Bought with Kelly Schuit • Kelly and Co Realty, LLC
$215,000
$214,900
For more information regarding the value of a property, please contact us for a free consultation.
2 Beds
2 Baths
SOLD DATE : 08/30/2025
Key Details
Sold Price $215,000
Property Type Condo
Sub Type Condo/Co-op
Listing Status Sold
Purchase Type For Sale
Subdivision English Country Manor
MLS Listing ID MDHR2045200
Sold Date 08/30/25
Style Raised Ranch/Rambler
Bedrooms 2
Full Baths 2
Condo Fees $370/mo
HOA Y/N N
Year Built 1994
Annual Tax Amount $2,588
Tax Year 2024
Property Sub-Type Condo/Co-op
Source BRIGHT
Property Description
AWESOME top floor rear facing condo. Featuring: 2 very spacious bedrooms , 2 full baths a Full size living and dining room area leading to a cozy screened in porch facing trees! Some appliances have been updated, primary bedroom offers a primary bathroom with a comfy soaking tub and a huge walk in closet AND a deck. Open floor plane , high ceilings, full size washer and dryer with GAS cooking. Unit needs a little TLC but is clean and in good shape and available for a quick close date . Easy to show
Location
State MD
County Harford
Zoning R3
Rooms
Other Rooms Living Room, Dining Room, Primary Bedroom, Bedroom 2, Kitchen, Laundry, Bathroom 2, Primary Bathroom, Screened Porch
Main Level Bedrooms 2
Interior
Interior Features Bathroom - Soaking Tub, Bathroom - Tub Shower, Bathroom - Stall Shower, Carpet, Ceiling Fan(s), Combination Dining/Living, Dining Area, Floor Plan - Open, Pantry, Primary Bath(s), Walk-in Closet(s)
Hot Water Electric
Heating Forced Air
Cooling Central A/C, Ceiling Fan(s)
Flooring Carpet, Vinyl
Equipment Built-In Microwave, Disposal, Dishwasher, Dryer, Exhaust Fan, Icemaker, Oven/Range - Gas, Refrigerator, Washer, Water Heater
Furnishings No
Fireplace N
Appliance Built-In Microwave, Disposal, Dishwasher, Dryer, Exhaust Fan, Icemaker, Oven/Range - Gas, Refrigerator, Washer, Water Heater
Heat Source Natural Gas
Laundry Main Floor
Exterior
Amenities Available Pool - Outdoor
Water Access N
Roof Type Asphalt
Accessibility None
Garage N
Building
Story 1
Unit Features Garden 1 - 4 Floors
Sewer Public Sewer
Water Public
Architectural Style Raised Ranch/Rambler
Level or Stories 1
Additional Building Above Grade, Below Grade
Structure Type Dry Wall
New Construction N
Schools
Elementary Schools Red Pump
Middle Schools Bel Air
High Schools Bel Air
School District Harford County Public Schools
Others
Pets Allowed Y
HOA Fee Include Water,Sewer,Trash
Senior Community No
Tax ID 1303295656
Ownership Condominium
Security Features Carbon Monoxide Detector(s),Smoke Detector
Acceptable Financing Conventional, Cash
Horse Property N
Listing Terms Conventional, Cash
Financing Conventional,Cash
Special Listing Condition Standard
Pets Allowed Breed Restrictions, Number Limit, Size/Weight Restriction
Read Less Info
Want to know what your home might be worth? Contact us for a FREE valuation!

Our team is ready to help you sell your home for the highest possible price ASAP

"My job is to find and attract mastery-based agents to the office, protect the culture, and make sure everyone is happy! "







