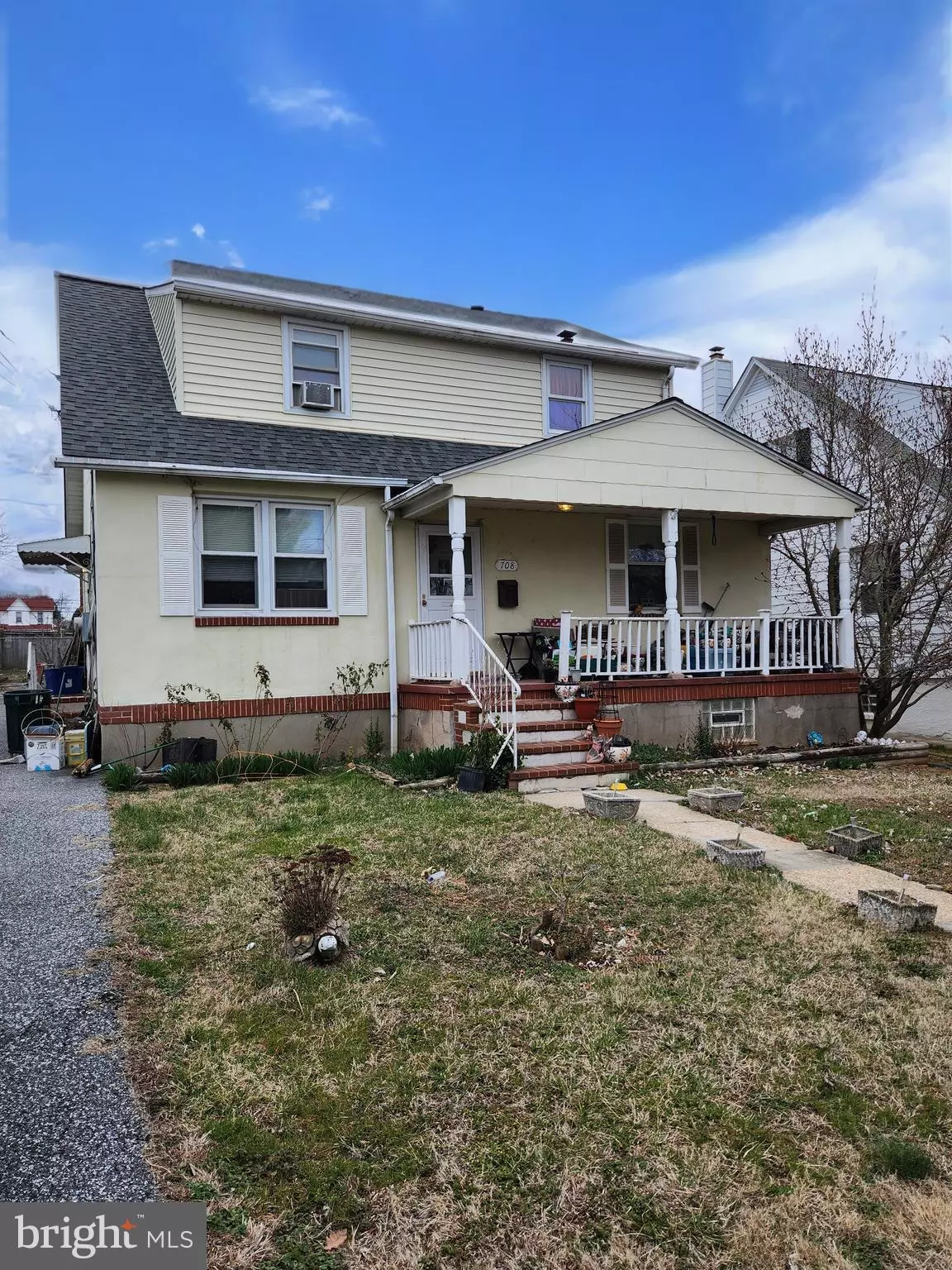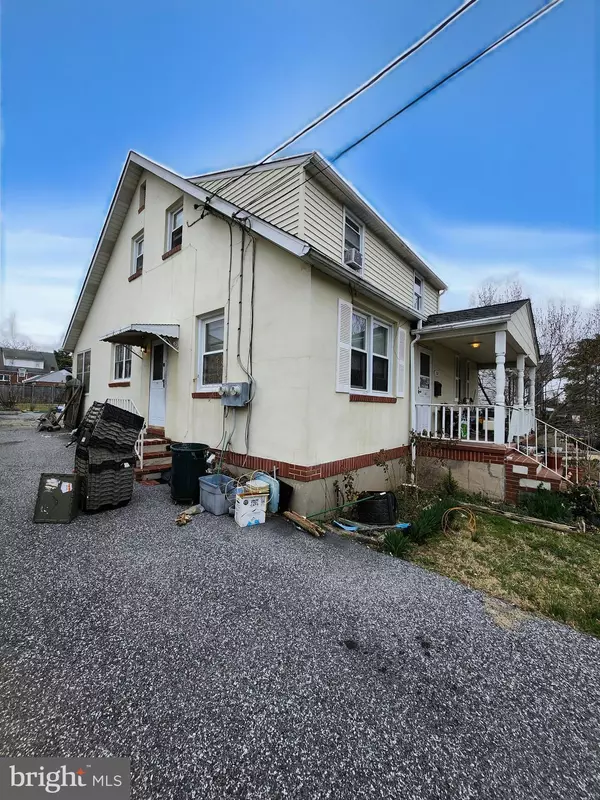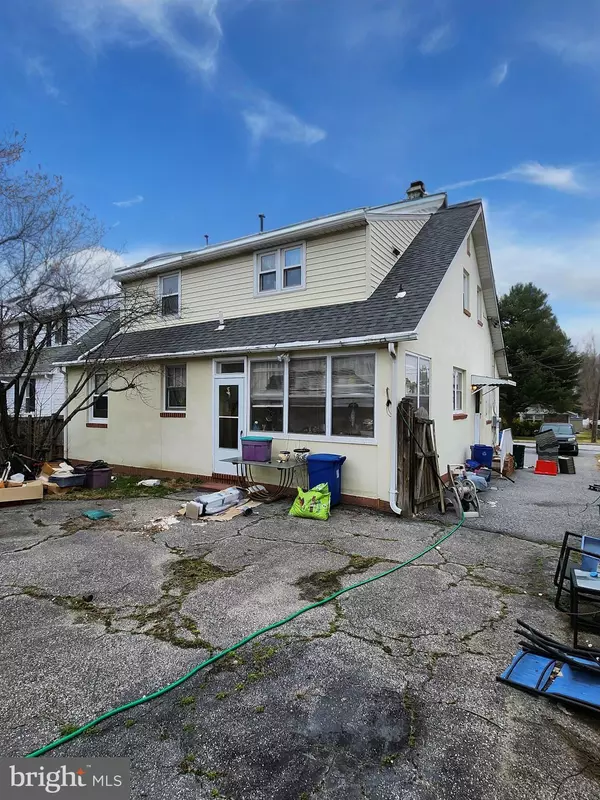Bought with Michael F Griesser Jr. • VYBE Realty
$240,000
$299,900
20.0%For more information regarding the value of a property, please contact us for a free consultation.
7,500 SqFt
SOLD DATE : 08/29/2025
Key Details
Sold Price $240,000
Property Type Multi-Family
Sub Type Detached
Listing Status Sold
Purchase Type For Sale
Square Footage 7,500 sqft
Price per Sqft $32
Subdivision Woodward Square
MLS Listing ID MDBC2128100
Sold Date 08/29/25
Style Cottage
Abv Grd Liv Area 2,098
Year Built 1953
Annual Tax Amount $3,478
Tax Year 2024
Lot Size 7,500 Sqft
Acres 0.17
Lot Dimensions 1.00 x
Property Sub-Type Detached
Source BRIGHT
Property Description
Here's a great opportunity to own a large two-unit home for the price of a single-family home. Perfect for an investor, house hacker, or multi-generational family. The ground-level unit includes a large living room, an eat-in kitchen, three bedrooms, and hardwood floors throughout. This unit also has access to the large basement with a laundry area.
The second unit can be accessed from a separate side door for private rentals or through a lockable door in the first-floor kitchen if you decide to convert the home to a single-family home. This unit has two bedrooms, a full bath, and an eat-in kitchen with large pantry. These units are separately metered and have their own water heaters.
Outside, you have two large parking pads (front and back) as well as a detached garage and fenced backyard. This home has tons of potential, schedule your tour today!
Location
State MD
County Baltimore
Zoning R
Rooms
Basement Interior Access, Connecting Stairway
Interior
Interior Features 2nd Kitchen, Combination Kitchen/Dining, Wood Floors, Ceiling Fan(s), Floor Plan - Traditional
Hot Water Electric
Heating Baseboard - Hot Water
Cooling Central A/C, Window Unit(s)
Flooring Hardwood, Partially Carpeted, Vinyl
Equipment Refrigerator, Stove, Dishwasher, Built-In Microwave
Fireplace N
Appliance Refrigerator, Stove, Dishwasher, Built-In Microwave
Heat Source Oil
Exterior
Exterior Feature Porch(es)
Parking Features Garage - Front Entry
Garage Spaces 2.0
Water Access N
Roof Type Shingle
Accessibility None
Porch Porch(es)
Total Parking Spaces 2
Garage Y
Building
Foundation Other, Block
Sewer Public Sewer
Water Public
Architectural Style Cottage
Additional Building Above Grade, Below Grade
Structure Type Dry Wall,Block Walls,Plaster Walls
New Construction N
Schools
School District Baltimore County Public Schools
Others
Tax ID 04151508551110
Ownership Fee Simple
SqFt Source Estimated
Acceptable Financing Cash, Conventional, FHA 203(k), FHA 203(b), Private
Listing Terms Cash, Conventional, FHA 203(k), FHA 203(b), Private
Financing Cash,Conventional,FHA 203(k),FHA 203(b),Private
Special Listing Condition Standard
Read Less Info
Want to know what your home might be worth? Contact us for a FREE valuation!

Our team is ready to help you sell your home for the highest possible price ASAP

"My job is to find and attract mastery-based agents to the office, protect the culture, and make sure everyone is happy! "







