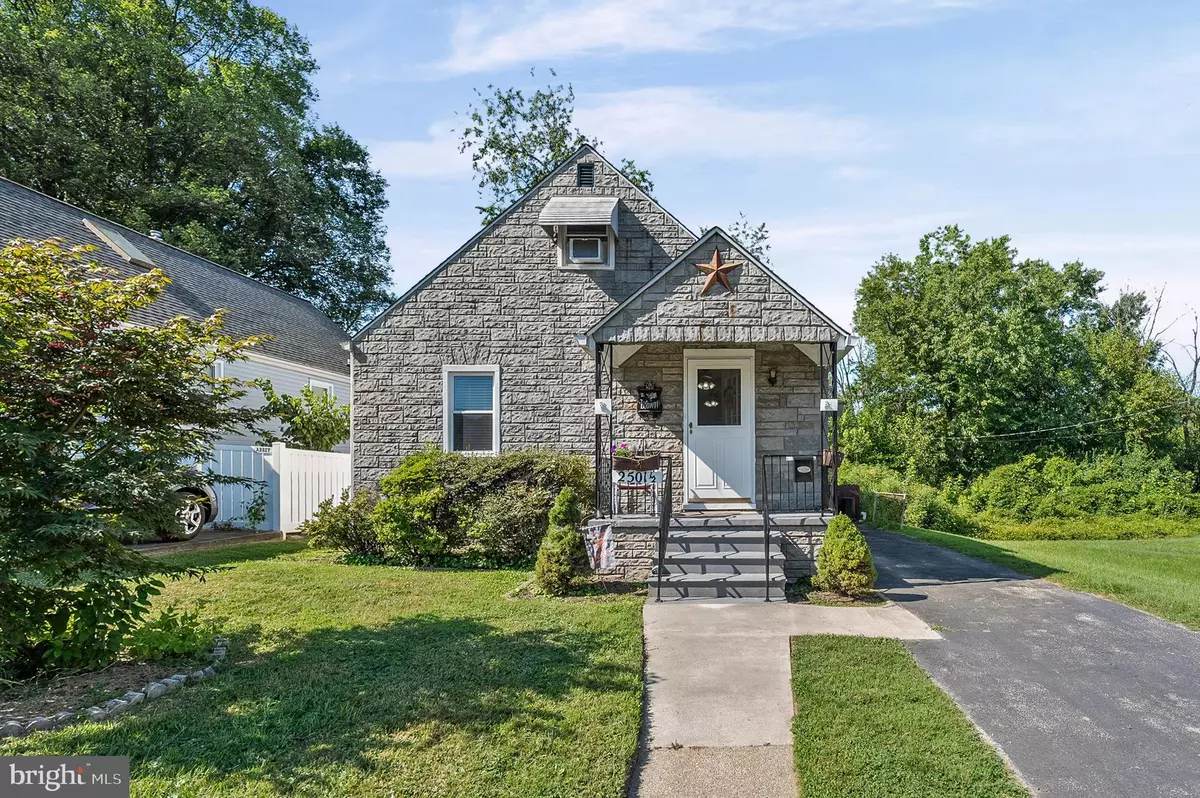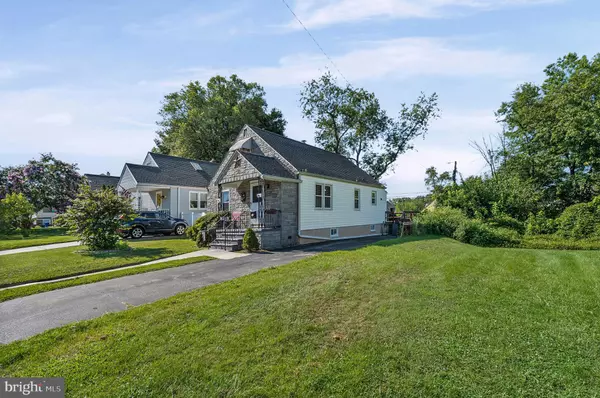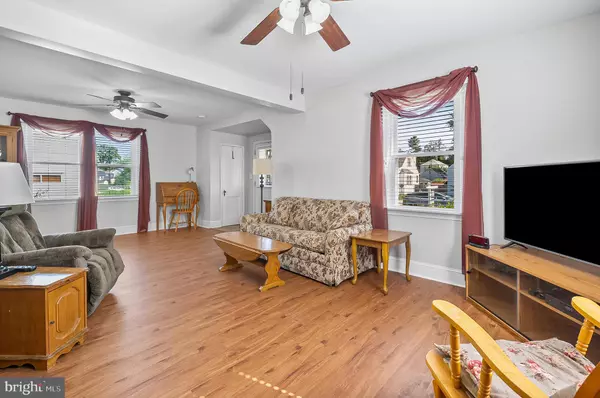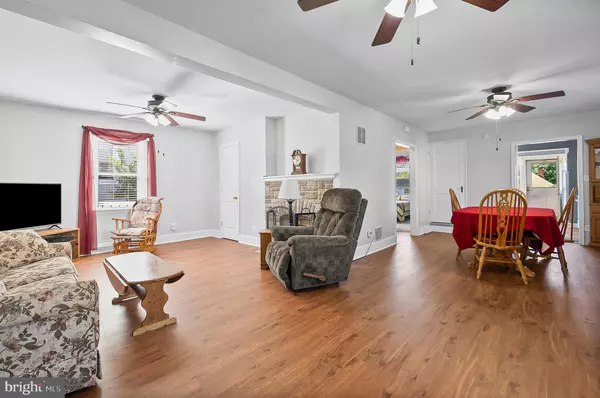Bought with Robert J Chew • Samson Properties
$260,000
$249,900
4.0%For more information regarding the value of a property, please contact us for a free consultation.
2 Beds
2 Baths
5,000 SqFt
SOLD DATE : 09/02/2025
Key Details
Sold Price $260,000
Property Type Single Family Home
Sub Type Detached
Listing Status Sold
Purchase Type For Sale
Square Footage 5,000 sqft
Price per Sqft $52
Subdivision Parkville
MLS Listing ID MDBC2135870
Sold Date 09/02/25
Style Cape Cod,Bungalow
Bedrooms 2
Full Baths 1
Half Baths 1
HOA Y/N N
Abv Grd Liv Area 1,336
Year Built 1936
Available Date 2025-08-15
Annual Tax Amount $2,150
Tax Year 2024
Lot Size 5,000 Sqft
Acres 0.11
Property Sub-Type Detached
Source BRIGHT
Property Description
Estate sale!!! Adorable 2-bedroom cottage home in established neighborhood of Parkville. From the moment you step through the front door you can feel the warm vibes of this well-loved home. clean as a whistle freshly painted a beautiful neutral color throughout, new LVP flooring in the living area, new carpet in first floor bedroom and upstairs 2nd bedroom, updated kitchen, oversized deck, off street parking and a privately owned swim club just steps from this home. The upstairs bedroom has space for a dressing room and access to a half bath. The basement is unfinished and has a "flush" but ready for you to make it another full bath. Ready and waiting for a new owner to start making memories of their own. The property is in good repair however this home is being offered in "As Is" condition. Professional photos will be published 8/10
Location
State MD
County Baltimore
Zoning R
Rooms
Basement Interior Access, Outside Entrance, Sump Pump, Unfinished
Main Level Bedrooms 1
Interior
Interior Features Carpet, Ceiling Fan(s), Dining Area, Entry Level Bedroom, Floor Plan - Traditional, Kitchen - Table Space, Other
Hot Water Natural Gas
Cooling Ceiling Fan(s), Central A/C
Equipment Dishwasher, Dryer, Range Hood, Refrigerator, Oven/Range - Gas, Washer, Water Heater
Fireplace N
Appliance Dishwasher, Dryer, Range Hood, Refrigerator, Oven/Range - Gas, Washer, Water Heater
Heat Source Natural Gas
Exterior
Exterior Feature Deck(s), Porch(es)
Water Access N
Accessibility Other
Porch Deck(s), Porch(es)
Garage N
Building
Story 3
Foundation Block
Sewer Public Sewer
Water Public
Architectural Style Cape Cod, Bungalow
Level or Stories 3
Additional Building Above Grade, Below Grade
New Construction N
Schools
Elementary Schools Villa Cresta
High Schools Parkville High & Center For Math/Science
School District Baltimore County Public Schools
Others
Senior Community No
Tax ID 04090905930030
Ownership Fee Simple
SqFt Source Assessor
Special Listing Condition Standard
Read Less Info
Want to know what your home might be worth? Contact us for a FREE valuation!

Our team is ready to help you sell your home for the highest possible price ASAP

"My job is to find and attract mastery-based agents to the office, protect the culture, and make sure everyone is happy! "







