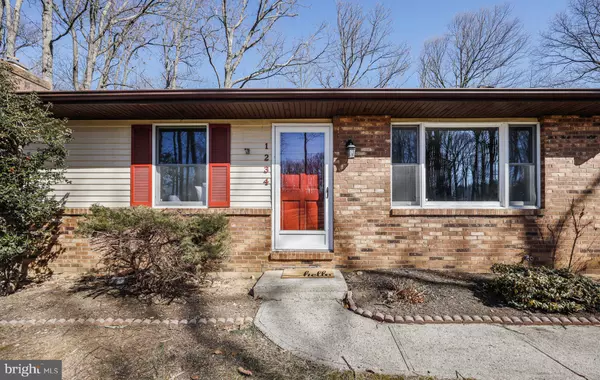Bought with Victoria Northrop • Northrop Realty
$435,000
$435,000
For more information regarding the value of a property, please contact us for a free consultation.
3 Beds
1 Bath
24,916 SqFt
SOLD DATE : 08/26/2025
Key Details
Sold Price $435,000
Property Type Single Family Home
Sub Type Detached
Listing Status Sold
Purchase Type For Sale
Square Footage 24,916 sqft
Price per Sqft $17
Subdivision Stone House Village
MLS Listing ID MDCR2025324
Sold Date 08/26/25
Style Ranch/Rambler
Bedrooms 3
Full Baths 1
HOA Y/N N
Abv Grd Liv Area 1,308
Year Built 1976
Annual Tax Amount $3,746
Tax Year 2024
Lot Size 0.572 Acres
Acres 0.57
Property Sub-Type Detached
Source BRIGHT
Property Description
OPEN HOUSE SUNDAY, JULY 20TH 1:00-4:00. Look no further! Serene Stone House Village Rancher. 3 Bedrooms/Sunroom/Deck/Country Kitchen & Walk-out Lower Level on a Half Acre Corner Lot. Home boasts Wood/Ceramic Tile & Laminate Plank floors on Main Level, New Carpet in Lower Level. Gorgeous Sunroom with Cathedral Ceiling & Bay Window. Cozy & warm Pellet Stove too! Kitchen boasts New (never used) Stainless Samsung Appliances/Granite Counters and Generous Country Kitchen with many Entertaining options. All Bedrooms Offer Double Closets & Ceiling Fans. Fabulous Lower Level with Brick Hearth Fireplace and Walk-out to Partially Fenced Backyard. Centrally located between Eldersburg & Mount Airy in the Winfield area. New Well & Well Pump, Septic Serviced. and Radon System installed. Brick Fireplace and Chimneys sold "as-is". USA Loan eligible. Call Listing Agent for more details.
Location
State MD
County Carroll
Zoning AGRIC
Rooms
Other Rooms Living Room, Primary Bedroom, Bedroom 2, Bedroom 3, Kitchen, Sun/Florida Room, Laundry, Recreation Room, Storage Room, Bathroom 1
Basement Connecting Stairway, Full, Heated, Improved, Interior Access, Outside Entrance, Partially Finished, Rear Entrance, Rough Bath Plumb, Walkout Level
Main Level Bedrooms 3
Interior
Interior Features Bar, Breakfast Area, Carpet, Ceiling Fan(s), Combination Kitchen/Dining, Entry Level Bedroom, Family Room Off Kitchen, Kitchen - Country, Kitchen - Eat-In, Kitchen - Table Space, Stove - Pellet, Wood Floors
Hot Water Electric
Heating Forced Air, Heat Pump(s), Wood Burn Stove
Cooling Ceiling Fan(s), Central A/C
Flooring Wood, Ceramic Tile, Carpet
Fireplaces Number 1
Equipment Dishwasher, Dryer, Exhaust Fan, Oven - Self Cleaning, Oven/Range - Electric, Stainless Steel Appliances, Stove, Washer, Dryer - Gas
Fireplace Y
Appliance Dishwasher, Dryer, Exhaust Fan, Oven - Self Cleaning, Oven/Range - Electric, Stainless Steel Appliances, Stove, Washer, Dryer - Gas
Heat Source Propane - Owned, Wood
Laundry Basement, Dryer In Unit, Washer In Unit
Exterior
Exterior Feature Deck(s)
Garage Spaces 4.0
Fence Partially, Rear
Utilities Available Propane
Water Access N
Roof Type Shingle
Accessibility None
Porch Deck(s)
Total Parking Spaces 4
Garage N
Building
Lot Description Corner, Landscaping
Story 2
Foundation Block
Sewer Septic Exists, On Site Septic, Private Septic Tank
Water Private, Well
Architectural Style Ranch/Rambler
Level or Stories 2
Additional Building Above Grade, Below Grade
Structure Type Dry Wall
New Construction N
Schools
Elementary Schools Winfield
Middle Schools Mt. Airy
High Schools South Carroll
School District Carroll County Public Schools
Others
Pets Allowed Y
Senior Community No
Tax ID 0714003878
Ownership Fee Simple
SqFt Source Assessor
Acceptable Financing Cash, Conventional, FHA, VA
Horse Property N
Listing Terms Cash, Conventional, FHA, VA
Financing Cash,Conventional,FHA,VA
Special Listing Condition Standard
Pets Allowed No Pet Restrictions
Read Less Info
Want to know what your home might be worth? Contact us for a FREE valuation!

Our team is ready to help you sell your home for the highest possible price ASAP

"My job is to find and attract mastery-based agents to the office, protect the culture, and make sure everyone is happy! "







