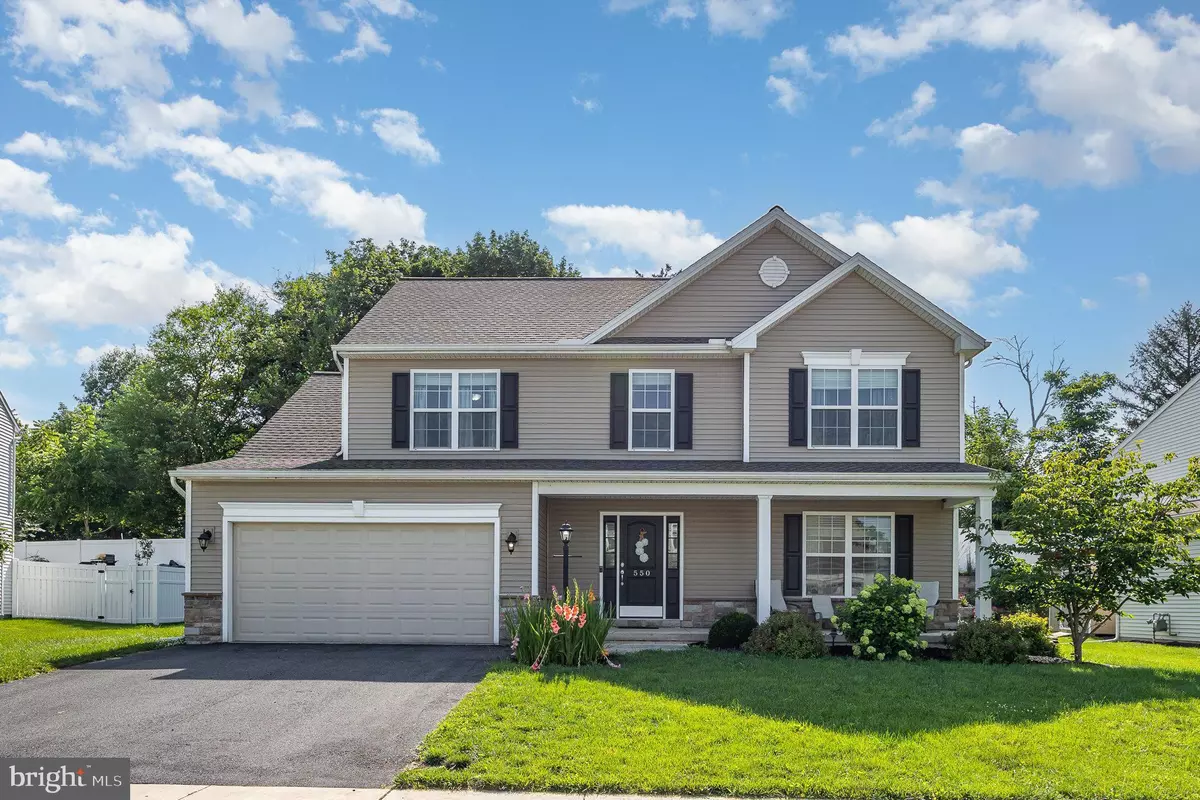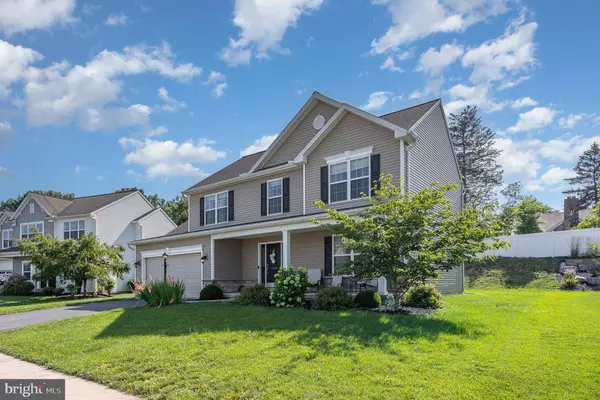Bought with BISHNU LAL DANGAL • Onest Real Estate
$460,000
$470,000
2.1%For more information regarding the value of a property, please contact us for a free consultation.
4 Beds
3 Baths
9,148 SqFt
SOLD DATE : 09/02/2025
Key Details
Sold Price $460,000
Property Type Single Family Home
Sub Type Detached
Listing Status Sold
Purchase Type For Sale
Square Footage 9,148 sqft
Price per Sqft $50
Subdivision Chambers Pointe
MLS Listing ID PADA2047304
Sold Date 09/02/25
Style Traditional
Bedrooms 4
Full Baths 2
Half Baths 1
HOA Fees $46/mo
HOA Y/N Y
Abv Grd Liv Area 2,275
Year Built 2017
Available Date 2025-07-18
Annual Tax Amount $6,492
Tax Year 2024
Lot Size 9,148 Sqft
Acres 0.21
Property Sub-Type Detached
Source BRIGHT
Property Description
Welcome to this stunning single-family, detached home built in 2017 by quality local builder McNaughton Homes. Thoughtfully designed and beautifully maintained, this 4 bedroom, 2.5 bath residence offers the perfect blend of craftmanship, comfort, and style. Step inside to a warm and inviting interior featuring gleaming hardwood floors throughout the foyer, living room, dining area and kitchen. The heart of the home is updated with granite countertops, rich cabinetry and an open layout ideal for both entertaining and every day living. The exterior showcases durable vinyl siding accented by a handsome stone front, adding curb appeal and character. Built with quality in mind, this home offers peace of mind, modern features, and a layout for anyone looking for a place to call home!
Location
State PA
County Dauphin
Area Swatara Twp (14063)
Zoning RESIDENTIAL
Rooms
Basement Unfinished, Poured Concrete
Interior
Hot Water Natural Gas
Cooling Central A/C
Equipment Oven/Range - Gas, Microwave, Dryer, Dishwasher, Refrigerator, Washer
Fireplace N
Appliance Oven/Range - Gas, Microwave, Dryer, Dishwasher, Refrigerator, Washer
Heat Source Natural Gas
Exterior
Parking Features Garage - Front Entry, Garage Door Opener
Garage Spaces 4.0
Fence Rear, Vinyl
Utilities Available Cable TV Available
Water Access N
Roof Type Architectural Shingle
Accessibility None
Attached Garage 2
Total Parking Spaces 4
Garage Y
Building
Story 2
Foundation Block
Sewer Public Sewer
Water Public
Architectural Style Traditional
Level or Stories 2
Additional Building Above Grade, Below Grade
New Construction N
Schools
Elementary Schools Chambers Hill
High Schools Central Dauphin East
School District Central Dauphin
Others
HOA Fee Include Common Area Maintenance
Senior Community No
Tax ID 63-041-088-000-0000
Ownership Fee Simple
SqFt Source Assessor
Acceptable Financing Cash, FHA, Conventional, VA
Listing Terms Cash, FHA, Conventional, VA
Financing Cash,FHA,Conventional,VA
Special Listing Condition Standard
Read Less Info
Want to know what your home might be worth? Contact us for a FREE valuation!

Our team is ready to help you sell your home for the highest possible price ASAP


"My job is to find and attract mastery-based agents to the office, protect the culture, and make sure everyone is happy! "







