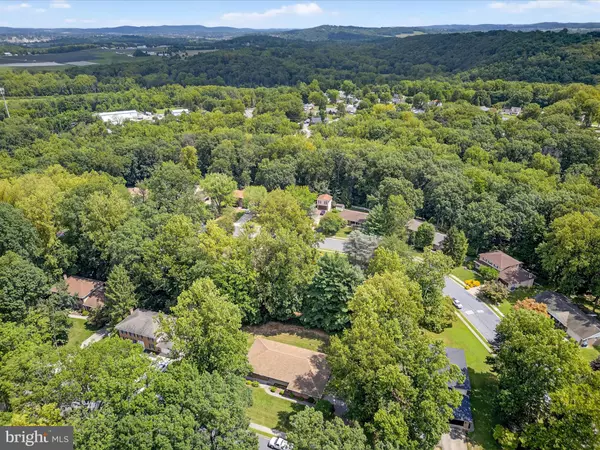Bought with Melinda Weikert-Kauffman • Iron Valley Real Estate of York County
$381,500
$375,000
1.7%For more information regarding the value of a property, please contact us for a free consultation.
3 Beds
2 Baths
19,998 SqFt
SOLD DATE : 09/03/2025
Key Details
Sold Price $381,500
Property Type Single Family Home
Sub Type Detached
Listing Status Sold
Purchase Type For Sale
Square Footage 19,998 sqft
Price per Sqft $19
Subdivision Sherwood Forest
MLS Listing ID PAYK2087964
Sold Date 09/03/25
Style Ranch/Rambler
Bedrooms 3
Full Baths 2
HOA Y/N N
Abv Grd Liv Area 1,990
Year Built 1988
Available Date 2025-08-17
Annual Tax Amount $6,603
Tax Year 2024
Lot Size 0.459 Acres
Acres 0.46
Property Sub-Type Detached
Source BRIGHT
Property Description
This lovingly cared-for ranch home sits on a spacious, level lot in one of York's most sought-after neighborhoods, Sherwood Forest. Offering the ease of single-story living, it's the perfect opportunity to downsize without compromising on space or comfort!
Enjoy peace of mind with a brand-new HVAC system and the pride of ownership that shows in every detail. The home's large, flat yard is ideal for gardening, play, or simply relaxing outdoors, and the quiet, tree-lined streets of Sherwood Forest make evening strolls a delight.
If you've been searching for a well-maintained home in a coveted location—close to conveniences yet tucked away in a serene setting—this is it. Homes in this neighborhood rarely come on the market… Don't miss your chance to call this one home!
Location
State PA
County York
Area North Codorus Twp (15240)
Zoning RESIDENTIAL
Rooms
Basement Full, Unfinished
Main Level Bedrooms 3
Interior
Interior Features Bathroom - Stall Shower, Bathroom - Tub Shower, Carpet, Dining Area, Entry Level Bedroom, Family Room Off Kitchen, Floor Plan - Traditional, Formal/Separate Dining Room, Kitchen - Eat-In, Kitchen - Table Space, Pantry, Primary Bath(s), Other
Hot Water Natural Gas
Heating Forced Air
Cooling Central A/C
Flooring Carpet, Vinyl
Fireplaces Number 1
Fireplaces Type Wood
Equipment Dishwasher, Dryer, Dryer - Electric, Oven/Range - Electric, Refrigerator, Washer, Water Heater
Fireplace Y
Appliance Dishwasher, Dryer, Dryer - Electric, Oven/Range - Electric, Refrigerator, Washer, Water Heater
Heat Source Natural Gas
Laundry Main Floor
Exterior
Exterior Feature Patio(s)
Parking Features Garage Door Opener, Garage - Side Entry
Garage Spaces 2.0
Utilities Available Cable TV, Electric Available, Natural Gas Available
Water Access N
Roof Type Shingle
Accessibility None
Porch Patio(s)
Attached Garage 2
Total Parking Spaces 2
Garage Y
Building
Story 1
Foundation Block
Sewer Public Sewer
Water Public
Architectural Style Ranch/Rambler
Level or Stories 1
Additional Building Above Grade, Below Grade
New Construction N
Schools
School District Spring Grove Area
Others
Senior Community No
Tax ID 40-000-06-0023-00-00000
Ownership Fee Simple
SqFt Source Assessor
Acceptable Financing Cash, Conventional, FHA, USDA, VA
Listing Terms Cash, Conventional, FHA, USDA, VA
Financing Cash,Conventional,FHA,USDA,VA
Special Listing Condition Standard
Read Less Info
Want to know what your home might be worth? Contact us for a FREE valuation!

Our team is ready to help you sell your home for the highest possible price ASAP

"My job is to find and attract mastery-based agents to the office, protect the culture, and make sure everyone is happy! "







