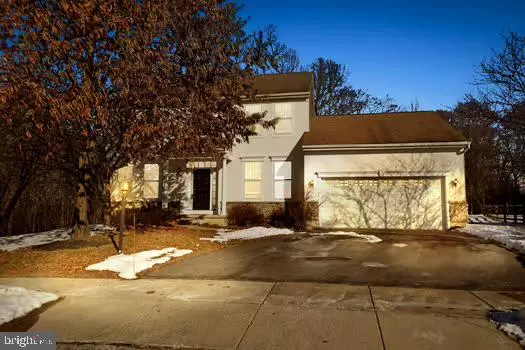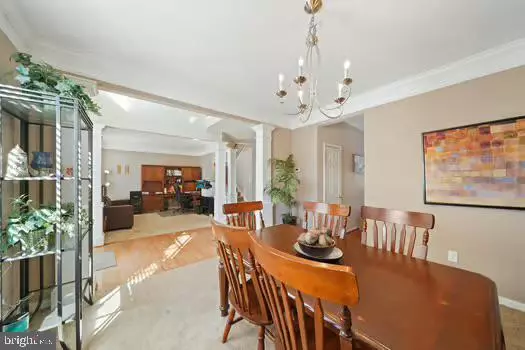Bought with Patricia A Johnson • Long & Foster Real Estate, Inc.
$519,000
$529,000
1.9%For more information regarding the value of a property, please contact us for a free consultation.
3 Beds
4 Baths
10,653 SqFt
SOLD DATE : 09/03/2025
Key Details
Sold Price $519,000
Property Type Single Family Home
Sub Type Detached
Listing Status Sold
Purchase Type For Sale
Square Footage 10,653 sqft
Price per Sqft $48
Subdivision Reserve At Bailey St
MLS Listing ID PACT2090514
Sold Date 09/03/25
Style Colonial
Bedrooms 3
Full Baths 2
Half Baths 2
HOA Fees $112/mo
HOA Y/N Y
Abv Grd Liv Area 2,312
Year Built 2007
Available Date 2025-01-31
Annual Tax Amount $12,374
Tax Year 2024
Lot Size 10,653 Sqft
Acres 0.24
Lot Dimensions 0.00 x 0.00
Property Sub-Type Detached
Source BRIGHT
Property Description
Welcome to 2929 Honeymead Rd, located in the Reserve at Bailey Station Community known for its walking paths, proximity to Regional Rail and Shopping/Restaurants. This 3 Bedroom , 4 Bath house is located in a cul-de-sac and overlooks a picturesque wooded area from its expansive trex deck. The Main Floor has a Family Room with a gas fireplace with an easy flow to the Kitchen and Kitchen Island. Finishing the Main Floor is a Formal Dining Room, Half Bath and Living Room that could be used for an office. Upstairs is the Owner Suite with attached Bath and 2 Closets. There are also 3 additional bedrooms and a Full Hall Bath. The finished basement is ideal for entertaining. It's set up as a Theater Setup now but can be configured to your ideas. There are also 2 rooms that could be used for an office, gym, extra bedrooms, etc. A half bath is also in the finish basement for added convenience. Schedule your showing today!
Location
State PA
County Chester
Area Caln Twp (10339)
Zoning RESIDENTIAL
Rooms
Basement Fully Finished
Interior
Interior Features Ceiling Fan(s), Dining Area, Floor Plan - Open, Family Room Off Kitchen, Kitchen - Island
Hot Water Electric
Heating Forced Air
Cooling Central A/C
Flooring Hardwood, Carpet
Fireplaces Number 1
Fireplaces Type Gas/Propane
Equipment Oven - Double, Dishwasher, Oven/Range - Gas, Refrigerator, Washer, Dryer
Fireplace Y
Appliance Oven - Double, Dishwasher, Oven/Range - Gas, Refrigerator, Washer, Dryer
Heat Source Natural Gas
Laundry Main Floor
Exterior
Exterior Feature Deck(s)
Parking Features Garage - Front Entry
Garage Spaces 2.0
Amenities Available Jog/Walk Path
Water Access N
Accessibility None
Porch Deck(s)
Attached Garage 2
Total Parking Spaces 2
Garage Y
Building
Story 2
Foundation Block
Sewer Public Sewer
Water Public
Architectural Style Colonial
Level or Stories 2
Additional Building Above Grade, Below Grade
New Construction N
Schools
School District Coatesville Area
Others
HOA Fee Include Common Area Maintenance,Snow Removal
Senior Community No
Tax ID 39-04 -0424
Ownership Fee Simple
SqFt Source Assessor
Acceptable Financing FHA, Conventional, VA, Cash
Listing Terms FHA, Conventional, VA, Cash
Financing FHA,Conventional,VA,Cash
Special Listing Condition Standard
Read Less Info
Want to know what your home might be worth? Contact us for a FREE valuation!

Our team is ready to help you sell your home for the highest possible price ASAP


"My job is to find and attract mastery-based agents to the office, protect the culture, and make sure everyone is happy! "







