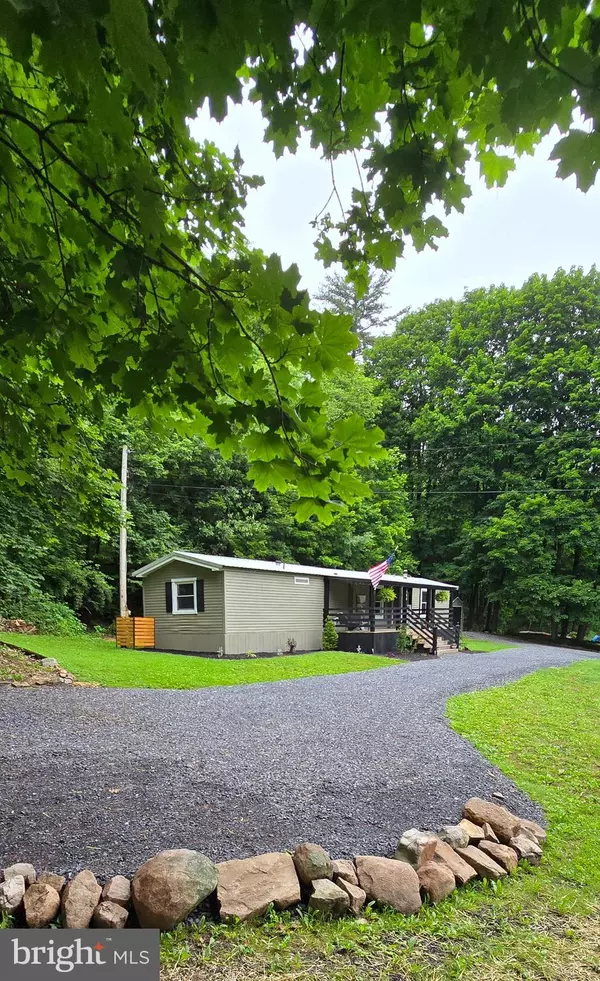Bought with William Ledford • RE/MAX Centre Realty
$152,000
$179,900
15.5%For more information regarding the value of a property, please contact us for a free consultation.
3 Beds
1 Bath
108,900 SqFt
SOLD DATE : 09/03/2025
Key Details
Sold Price $152,000
Property Type Manufactured Home
Sub Type Manufactured
Listing Status Sold
Purchase Type For Sale
Square Footage 108,900 sqft
Price per Sqft $1
Subdivision None Available
MLS Listing ID PAHU2023666
Sold Date 09/03/25
Style Ranch/Rambler
Bedrooms 3
Full Baths 1
HOA Y/N N
Abv Grd Liv Area 980
Year Built 1990
Annual Tax Amount $621
Tax Year 2024
Lot Size 2.500 Acres
Acres 2.5
Property Sub-Type Manufactured
Source BRIGHT
Property Description
This property has been meticulously renovated top to bottom, inside and out. It features a 2.5 acre lot with a spacious front yard and has been beautifully landscaped. The brand new solid oak covered front porch adds a nice touch of additional living space. The two-tiered back deck offers a private space for relaxation. The wooded area on the property provides a picturesque backdrop for backyard get-togethers. The inside features new flooring in every room, newly installed systems, new plumbing and electrical fixtures, and beautifully decorated rooms. Originally designed to be an Airbnb, it can sell furnished or unfurnished. This property would be the perfect getaway lake house for someone, since it is located 7.7 miles from Lake Raystown Resort.
*Please note that the google earth street view is several years old, prior to current ownership and renovations***
Location
State PA
County Huntingdon
Area Cassville Boro (14708)
Zoning RESIDENTIAL
Rooms
Other Rooms Living Room, Bedroom 2, Bedroom 3, Bedroom 1, Great Room, Bathroom 1
Main Level Bedrooms 3
Interior
Interior Features Combination Kitchen/Living, Floor Plan - Open, Bathroom - Tub Shower, Carpet, Built-Ins, Ceiling Fan(s), Entry Level Bedroom, Primary Bath(s), Window Treatments
Hot Water Electric
Heating Forced Air
Cooling Wall Unit
Flooring Luxury Vinyl Plank, Carpet, Luxury Vinyl Tile
Fireplaces Number 1
Fireplaces Type Electric
Equipment Refrigerator, Stove, Exhaust Fan, Oven - Single, Oven/Range - Electric, Range Hood, Washer/Dryer Hookups Only, Water Heater
Furnishings Partially
Fireplace Y
Appliance Refrigerator, Stove, Exhaust Fan, Oven - Single, Oven/Range - Electric, Range Hood, Washer/Dryer Hookups Only, Water Heater
Heat Source Electric, Oil
Laundry Hookup
Exterior
Exterior Feature Roof, Deck(s), Porch(es), Patio(s)
Utilities Available Electric Available, Sewer Available, Phone Available, Cable TV Available
Water Access N
View Mountain
Roof Type Metal
Accessibility 2+ Access Exits
Porch Roof, Deck(s), Porch(es), Patio(s)
Garage N
Building
Lot Description Backs to Trees, Front Yard, Landscaping, Rural
Story 1
Foundation Crawl Space
Sewer Public Sewer
Water Well
Architectural Style Ranch/Rambler
Level or Stories 1
Additional Building Above Grade
Structure Type Dry Wall
New Construction N
Schools
High Schools Southern Huntingdon County Middle/High
School District Southern Huntingdon County
Others
Pets Allowed Y
Senior Community No
Tax ID 08-02-36
Ownership Fee Simple
SqFt Source Estimated
Acceptable Financing Cash, Conventional, FHA, VA
Horse Property N
Listing Terms Cash, Conventional, FHA, VA
Financing Cash,Conventional,FHA,VA
Special Listing Condition Standard
Pets Allowed No Pet Restrictions
Read Less Info
Want to know what your home might be worth? Contact us for a FREE valuation!

Our team is ready to help you sell your home for the highest possible price ASAP

"My job is to find and attract mastery-based agents to the office, protect the culture, and make sure everyone is happy! "







