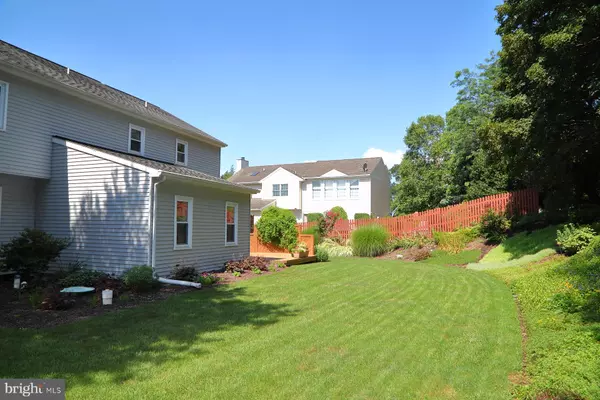Bought with Piera Moyer • RE/MAX Of Reading
$429,900
$429,900
For more information regarding the value of a property, please contact us for a free consultation.
4 Beds
3 Baths
2,150 SqFt
SOLD DATE : 09/10/2025
Key Details
Sold Price $429,900
Property Type Single Family Home
Sub Type Detached
Listing Status Sold
Purchase Type For Sale
Square Footage 2,150 sqft
Price per Sqft $199
Subdivision West Gate
MLS Listing ID PALA2074176
Sold Date 09/10/25
Style Colonial
Bedrooms 4
Full Baths 2
Half Baths 1
HOA Y/N N
Year Built 1988
Available Date 2025-08-08
Annual Tax Amount $4,794
Tax Year 2025
Lot Size 10,454 Sqft
Acres 0.24
Lot Dimensions 0.00 x 0.00
Property Sub-Type Detached
Source BRIGHT
Property Description
There is intrinsic value to a well cared for home that has its original owner. This property offers 4 bedrooms, 2 and 1/2 baths, a large family room, 1st floor laundry (and powder room) and a large deck in the backyard. The view from the front door overlooks beautiful farmland. In addition, the hot water heater is a Rheems Marathon that comes with a transferable Lifetime Parts and Labor Warranty.
Location
State PA
County Lancaster
Area West Earl Twp (10521)
Zoning 100 RESIDENTIAL
Rooms
Basement Full
Interior
Interior Features Dining Area, Family Room Off Kitchen, Kitchen - Eat-In, Primary Bath(s)
Hot Water 60+ Gallon Tank
Heating Forced Air
Cooling Central A/C
Flooring Carpet, Vinyl
Equipment Built-In Microwave, Dishwasher, Refrigerator, Disposal
Fireplace N
Appliance Built-In Microwave, Dishwasher, Refrigerator, Disposal
Heat Source Electric
Exterior
Exterior Feature Deck(s)
Parking Features Garage Door Opener, Inside Access
Garage Spaces 2.0
Utilities Available Electric Available
Water Access N
Roof Type Composite,Architectural Shingle
Accessibility Level Entry - Main
Porch Deck(s)
Attached Garage 2
Total Parking Spaces 2
Garage Y
Building
Story 2
Foundation Concrete Perimeter
Sewer Public Sewer
Water Public
Architectural Style Colonial
Level or Stories 2
Additional Building Above Grade, Below Grade
Structure Type Dry Wall
New Construction N
Schools
High Schools Conestoga Valley
School District Conestoga Valley
Others
Pets Allowed Y
Senior Community No
Tax ID 210-89253-0-0000
Ownership Fee Simple
SqFt Source Assessor
Acceptable Financing Cash, Conventional, FHA, VA
Listing Terms Cash, Conventional, FHA, VA
Financing Cash,Conventional,FHA,VA
Special Listing Condition Standard
Pets Allowed No Pet Restrictions
Read Less Info
Want to know what your home might be worth? Contact us for a FREE valuation!

Our team is ready to help you sell your home for the highest possible price ASAP


"My job is to find and attract mastery-based agents to the office, protect the culture, and make sure everyone is happy! "







