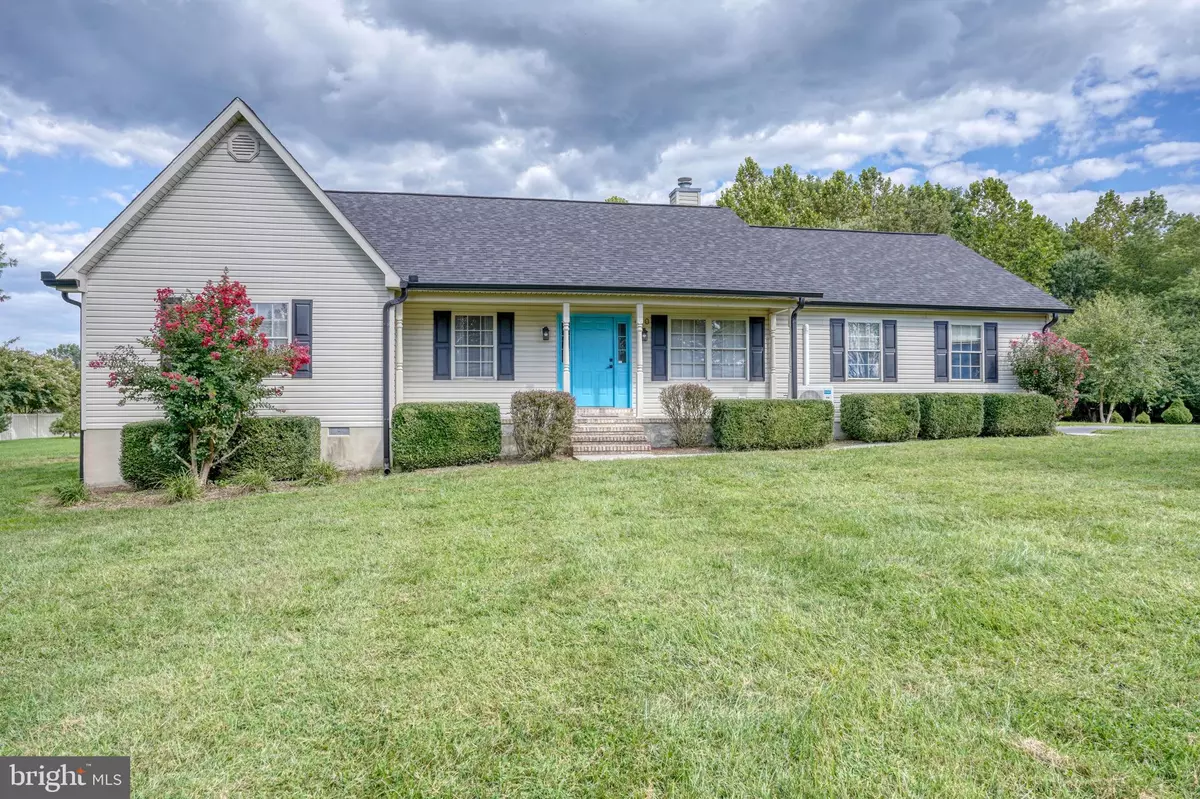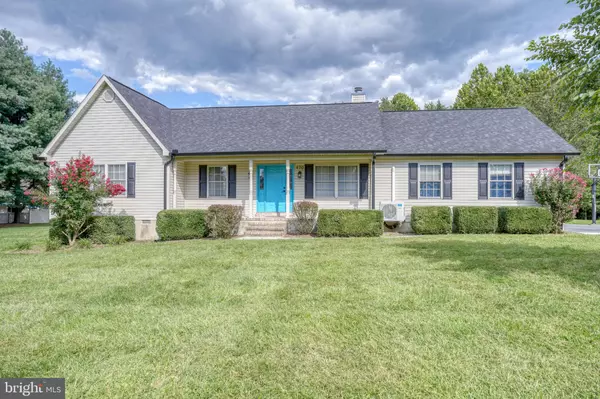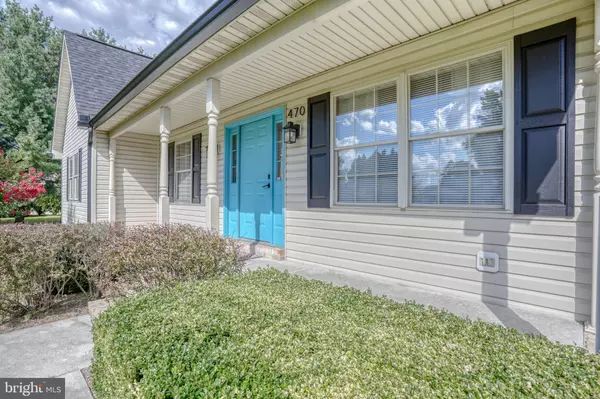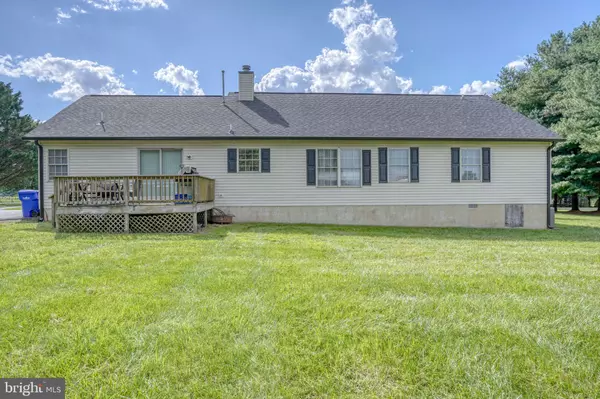Bought with Abigail N Drobinski • Real Broker LLC
$400,000
$399,000
0.3%For more information regarding the value of a property, please contact us for a free consultation.
3 Beds
2 Baths
1,860 SqFt
SOLD DATE : 09/30/2025
Key Details
Sold Price $400,000
Property Type Single Family Home
Sub Type Detached
Listing Status Sold
Purchase Type For Sale
Square Footage 1,860 sqft
Price per Sqft $215
Subdivision None Available
MLS Listing ID DEKT2040426
Sold Date 09/30/25
Style Ranch/Rambler
Bedrooms 3
Full Baths 2
HOA Y/N N
Abv Grd Liv Area 1,860
Year Built 1997
Available Date 2025-08-29
Annual Tax Amount $1,270
Tax Year 2024
Lot Size 1.000 Acres
Acres 1.0
Lot Dimensions 1.00 x 0.00
Property Sub-Type Detached
Source BRIGHT
Property Description
Immaculate ranch home on a full acre with no HOA or deed restrictions—offering flexibility, privacy, and freedom for future owners. This beautifully maintained property features 3 generously sized bedrooms and 2 full baths, with a thoughtful layout that balances comfort and functionality.
The large eat-in kitchen is a standout, featuring stainless steel appliances that are just a few years old, plenty of cabinetry, and ample space for cooking and gathering. The great room boasts vaulted ceilings and a cozy fireplace, creating an open, airy atmosphere perfect for entertaining or relaxing.
A formal dining room offers versatility—it can easily serve as a home office or additional living space. The mudroom includes a dedicated laundry area and leads directly to the attached two-car garage, which is equipped with its own mini split system for year-round climate control.
Recent upgrades include a brand new roof with 50 year architectural shingles installed in June 2025, new flooring throughout, spray foam insulation in the attic (which also offers ample storage space), and a pumped and certified septic system—giving buyers peace of mind and long-term value.
Set on a full acre of land, this property provides endless possibilities—garden, expand, build, or simply enjoy your private outdoor space. With no community restrictions, buyers have the freedom to customize and use the property as they wish.
This home combines pristine condition, smart design, and rare flexibility—schedule your showing today.
Location
State DE
County Kent
Area Caesar Rodney (30803)
Zoning AC
Rooms
Main Level Bedrooms 3
Interior
Hot Water Natural Gas
Heating Forced Air
Cooling Central A/C
Fireplace N
Heat Source Natural Gas
Exterior
Parking Features Garage - Side Entry, Garage Door Opener, Additional Storage Area, Inside Access
Garage Spaces 2.0
Water Access N
Accessibility None
Attached Garage 2
Total Parking Spaces 2
Garage Y
Building
Story 1
Foundation Crawl Space, Permanent
Above Ground Finished SqFt 1860
Sewer On Site Septic
Water Well
Architectural Style Ranch/Rambler
Level or Stories 1
Additional Building Above Grade, Below Grade
New Construction N
Schools
School District Caesar Rodney
Others
Senior Community No
Tax ID WD-00-08300-01-2404-000
Ownership Fee Simple
SqFt Source 1860
Special Listing Condition Standard
Read Less Info
Want to know what your home might be worth? Contact us for a FREE valuation!

Our team is ready to help you sell your home for the highest possible price ASAP


"My job is to find and attract mastery-based agents to the office, protect the culture, and make sure everyone is happy! "







