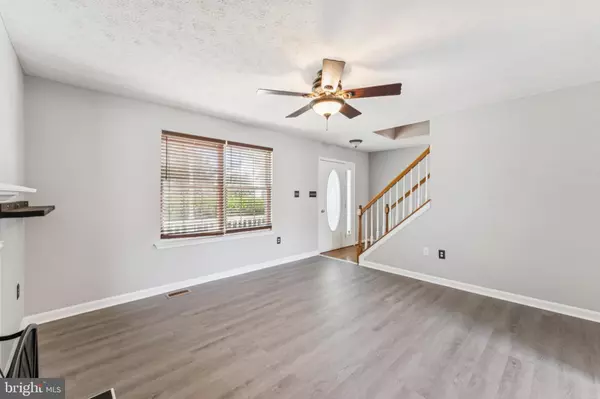Bought with Pamela E Krause • RE/MAX Gateway, LLC
$451,000
$449,999
0.2%For more information regarding the value of a property, please contact us for a free consultation.
4 Beds
3 Baths
1,816 SqFt
SOLD DATE : 10/08/2025
Key Details
Sold Price $451,000
Property Type Single Family Home
Sub Type Detached
Listing Status Sold
Purchase Type For Sale
Square Footage 1,816 sqft
Price per Sqft $248
Subdivision Rolling Meadows
MLS Listing ID MDCH2044648
Sold Date 10/08/25
Style Colonial
Bedrooms 4
Full Baths 2
Half Baths 1
HOA Y/N N
Abv Grd Liv Area 1,816
Year Built 2002
Available Date 2025-09-05
Annual Tax Amount $4,940
Tax Year 2024
Lot Size 6,035 Sqft
Acres 0.14
Property Sub-Type Detached
Source BRIGHT
Property Description
Step inside this beautifully updated 4-bedroom, 2.5-bath home, offering 2,612sq ft of thoughtfully designed living space. The open and airy layout flows seamlessly from the generous kitchen to the inviting living areas—perfect for entertaining or everyday comfort.
Retreat to the spacious primary suite, complete with a private bath and walk-in closet. Fresh updates include updated flooring, and fresh paint, giving the home a move-in-ready feel.
Outside, enjoy a fenced backyard ideal for gatherings, barbecues, or relaxing evenings under the stars.
Perfectly situated in Waldorf, you'll have easy access to shopping, dining, and commuter routes, making this a home that blends convenience with comfort.
Don't miss your chance—schedule your tour today!
Location
State MD
County Charles
Zoning RM
Rooms
Other Rooms Primary Bedroom
Basement Other
Interior
Interior Features Kitchen - Country, Primary Bath(s), Floor Plan - Open
Hot Water Natural Gas
Heating Heat Pump(s)
Cooling Central A/C
Fireplaces Number 1
Fireplaces Type Equipment
Equipment Dishwasher, Disposal, Dryer, Exhaust Fan, Oven/Range - Gas, Refrigerator, Washer
Fireplace Y
Appliance Dishwasher, Disposal, Dryer, Exhaust Fan, Oven/Range - Gas, Refrigerator, Washer
Heat Source Natural Gas
Exterior
Parking Features Garage Door Opener
Garage Spaces 2.0
Water Access N
Roof Type Asphalt
Accessibility None
Attached Garage 2
Total Parking Spaces 2
Garage Y
Building
Story 3
Foundation Slab
Above Ground Finished SqFt 1816
Sewer Public Sewer
Water Public
Architectural Style Colonial
Level or Stories 3
Additional Building Above Grade, Below Grade
New Construction N
Schools
School District Charles County Public Schools
Others
Senior Community No
Tax ID 0906294138
Ownership Fee Simple
SqFt Source 1816
Acceptable Financing Cash, Conventional, FHA, VA
Listing Terms Cash, Conventional, FHA, VA
Financing Cash,Conventional,FHA,VA
Special Listing Condition Standard
Read Less Info
Want to know what your home might be worth? Contact us for a FREE valuation!

Our team is ready to help you sell your home for the highest possible price ASAP


"My job is to find and attract mastery-based agents to the office, protect the culture, and make sure everyone is happy! "







