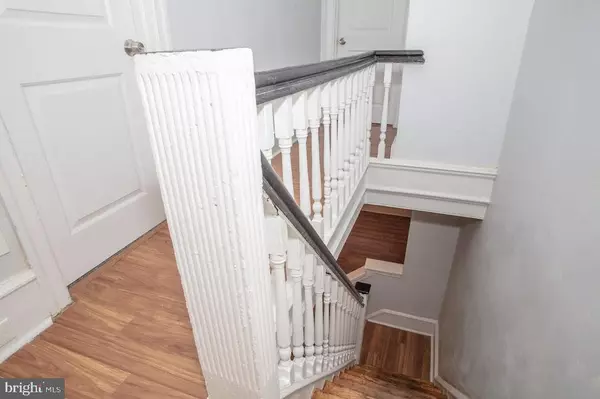Bought with Jennifer Lee Toadvine • Space & Company
$249,900
$249,900
For more information regarding the value of a property, please contact us for a free consultation.
3 Beds
2 Baths
1,532 SqFt
SOLD DATE : 10/14/2025
Key Details
Sold Price $249,900
Property Type Townhouse
Sub Type Interior Row/Townhouse
Listing Status Sold
Purchase Type For Sale
Square Footage 1,532 sqft
Price per Sqft $163
Subdivision Brewerytown
MLS Listing ID PAPH2489852
Sold Date 10/14/25
Style Straight Thru
Bedrooms 3
Full Baths 1
Half Baths 1
HOA Y/N N
Abv Grd Liv Area 1,532
Year Built 1915
Annual Tax Amount $2,200
Tax Year 2025
Lot Size 1,064 Sqft
Acres 0.02
Lot Dimensions 15.00 x 69.00
Property Sub-Type Interior Row/Townhouse
Source BRIGHT
Property Description
This spacious straight through three bedrooms with one and a half bath is located in Brewerytown. The first floor offers a new renovated kitchen with sleek stainless appliances, granite counter, and a power room perfect for guest or for daily use. New renovated hall bath with a double vanity, tub/shower and new ceramic flooring. The master and rear bedroom has new built in closets, full basement and a small fenced yard. The main top roof and the back roof is certified until 03/32. Close to public transportation, Girard Ave , the Art Museum, Center City, Kelly Drive, I-76 and the Zoo. It's easy to show schedule an appointment today.
I am a license real estate salesperson. Call the agent for the combo code, go and show.
Location
State PA
County Philadelphia
Area 19121 (19121)
Zoning R
Direction North
Rooms
Other Rooms Living Room, Dining Room
Basement Connecting Stairway, Drain, Full, Space For Rooms, Unfinished
Interior
Interior Features Carpet, Ceiling Fan(s), Dining Area, Kitchen - Eat-In, Recessed Lighting, Bathroom - Tub Shower
Hot Water Natural Gas
Heating Forced Air
Cooling Ceiling Fan(s)
Flooring Carpet, Ceramic Tile, Laminate Plank, Luxury Vinyl Tile
Equipment Cooktop, Dishwasher, Energy Efficient Appliances, Icemaker, Microwave, Oven/Range - Gas, Stainless Steel Appliances
Furnishings No
Fireplace N
Appliance Cooktop, Dishwasher, Energy Efficient Appliances, Icemaker, Microwave, Oven/Range - Gas, Stainless Steel Appliances
Heat Source Natural Gas
Laundry Basement
Exterior
Exterior Feature Porch(es)
Fence Cyclone
Utilities Available Natural Gas Available, Phone Available, Sewer Available, Water Available, Electric Available
Amenities Available None
Water Access N
Street Surface Concrete
Accessibility Accessible Switches/Outlets
Porch Porch(es)
Road Frontage Public
Garage N
Building
Story 2
Foundation Concrete Perimeter
Above Ground Finished SqFt 1532
Sewer Public Sewer
Water Public
Architectural Style Straight Thru
Level or Stories 2
Additional Building Above Grade
Structure Type Dry Wall
New Construction N
Schools
Elementary Schools William D. Kelley School
Middle Schools Robert Morris
High Schools Carver
School District The School District Of Philadelphia
Others
HOA Fee Include None
Senior Community No
Tax ID 324191000
Ownership Fee Simple
SqFt Source 1532
Acceptable Financing Cash, Conventional, VA, FHA
Horse Property N
Listing Terms Cash, Conventional, VA, FHA
Financing Cash,Conventional,VA,FHA
Special Listing Condition Standard
Read Less Info
Want to know what your home might be worth? Contact us for a FREE valuation!

Our team is ready to help you sell your home for the highest possible price ASAP


"My job is to find and attract mastery-based agents to the office, protect the culture, and make sure everyone is happy! "







