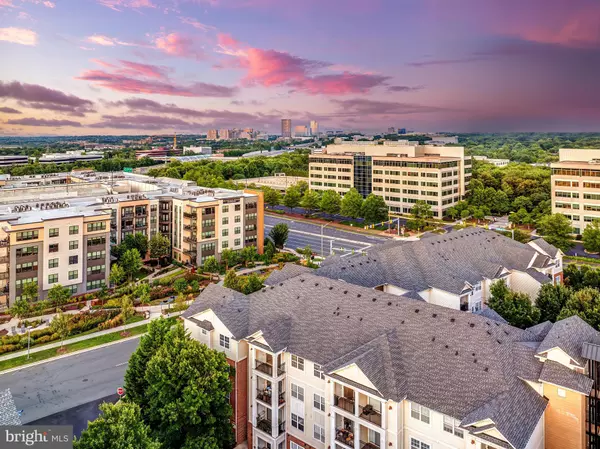Bought with Unrepresented Buyer • Unrepresented Buyer Office
$290,000
$300,000
3.3%For more information regarding the value of a property, please contact us for a free consultation.
1 Bed
1 Bath
731 SqFt
SOLD DATE : 10/15/2025
Key Details
Sold Price $290,000
Property Type Condo
Sub Type Condo/Co-op
Listing Status Sold
Purchase Type For Sale
Square Footage 731 sqft
Price per Sqft $396
Subdivision Bryson At Woodland Park
MLS Listing ID VAFX2261186
Sold Date 10/15/25
Style Contemporary
Bedrooms 1
Full Baths 1
Condo Fees $362/mo
HOA Y/N N
Abv Grd Liv Area 731
Year Built 2005
Annual Tax Amount $3,346
Tax Year 2025
Property Sub-Type Condo/Co-op
Source BRIGHT
Property Description
Penthouse Living in a Prime Location – This stunning 1-bedroom, 1-bath top-floor condo offers a bright, open layout with soaring vaulted ceilings and a striking stucco fireplace as the centerpiece. Enjoy a spacious kitchen with natural wood cabinetry, granite countertops, and stainless steel appliances, plus a private balcony overlooking the serene courtyard. The generously sized bedroom accommodates a king bed and furniture, features a walk-in closet, and is complemented by a full-sized washer/dryer, hall and linen closets, and a coveted garage parking space in the newly renovated, well-lit gated garage. New HVAC and Water Heater. Bryson at Woodland Park is a secure, gated community with exceptional amenities including a 24-hour fitness center, clubhouse with concierge, business center, two pools, hot tub, BBQ areas, walking paths, and ample guest parking. Just half a mile (10-minute walk) to the Silver Line Metro and minutes to the Toll Rd, Fairfax County Parkway, Route 28, Route 7, and Dulles Airport. Steps from shopping and dining at Woodland Park Crossing—featuring Harris Teeter, Starbucks, and more—and only 3 miles to vibrant Reston Town Center. Very low condo fee that includes amenities, water, sewer, trash removal, snow removal, and grounds maintenance.
Location
State VA
County Fairfax
Zoning 400
Rooms
Main Level Bedrooms 1
Interior
Interior Features Carpet, Combination Dining/Living, Floor Plan - Open, Elevator, Walk-in Closet(s), Pantry, Primary Bath(s), Kitchen - Table Space
Hot Water Natural Gas
Heating Forced Air
Cooling Central A/C
Equipment Built-In Range, Dishwasher, Disposal, Dryer, Icemaker, Microwave, Refrigerator, Washer, Oven/Range - Gas
Fireplace N
Window Features Double Pane
Appliance Built-In Range, Dishwasher, Disposal, Dryer, Icemaker, Microwave, Refrigerator, Washer, Oven/Range - Gas
Heat Source Electric
Laundry Main Floor
Exterior
Exterior Feature Balcony
Parking Features Garage Door Opener, Underground
Garage Spaces 1.0
Parking On Site 1
Utilities Available Cable TV Available, Natural Gas Available
Amenities Available Community Center, Billiard Room, Club House, Common Grounds, Elevator, Exercise Room, Fitness Center, Meeting Room, Pool - Outdoor, Recreational Center, Swimming Pool, Gated Community, Party Room, Picnic Area
Water Access N
View Trees/Woods, Scenic Vista
Accessibility None
Porch Balcony
Total Parking Spaces 1
Garage Y
Building
Lot Description Backs - Open Common Area, Backs to Trees
Story 1
Above Ground Finished SqFt 731
Sewer Public Sewer
Water Public
Architectural Style Contemporary
Level or Stories 1
Additional Building Above Grade, Below Grade
New Construction N
Schools
Elementary Schools Lutie Lewis Coates
Middle Schools Carson
High Schools Westfield
School District Fairfax County Public Schools
Others
Pets Allowed Y
HOA Fee Include Ext Bldg Maint,Lawn Care Front,Lawn Care Rear,Lawn Care Side,Custodial Services Maintenance,Health Club,Reserve Funds,Trash,Pool(s),Recreation Facility,Security Gate
Senior Community No
Tax ID 0164 24100408
Ownership Condominium
SqFt Source 731
Security Features 24 hour security,Fire Detection System,Main Entrance Lock,Resident Manager,Security Gate
Acceptable Financing Cash, Conventional, FHA, VA
Listing Terms Cash, Conventional, FHA, VA
Financing Cash,Conventional,FHA,VA
Special Listing Condition Standard
Pets Allowed Breed Restrictions, Size/Weight Restriction
Read Less Info
Want to know what your home might be worth? Contact us for a FREE valuation!

Our team is ready to help you sell your home for the highest possible price ASAP


"My job is to find and attract mastery-based agents to the office, protect the culture, and make sure everyone is happy! "







