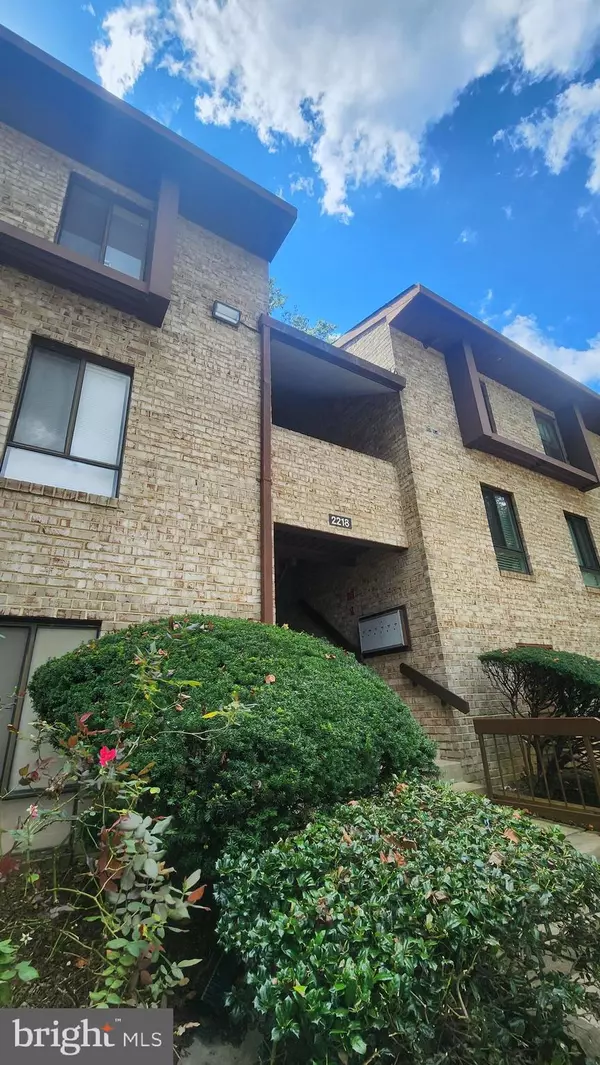Bought with Anthony H Mokabber • Compass
$295,000
$295,000
For more information regarding the value of a property, please contact us for a free consultation.
3 Beds
2 Baths
1,029 SqFt
SOLD DATE : 10/17/2025
Key Details
Sold Price $295,000
Property Type Condo
Sub Type Condo/Co-op
Listing Status Sold
Purchase Type For Sale
Square Footage 1,029 sqft
Price per Sqft $286
Subdivision Shadowood
MLS Listing ID VAFX2264994
Sold Date 10/17/25
Style Contemporary
Bedrooms 3
Full Baths 2
Condo Fees $559/mo
HOA Fees $71/mo
HOA Y/N Y
Abv Grd Liv Area 1,029
Year Built 1974
Annual Tax Amount $3,269
Tax Year 2025
Property Sub-Type Condo/Co-op
Source BRIGHT
Property Description
This 3-bedroom condo in Reston's desirable Shadowood Community, features a private balcony with tranquil views of trees and direct access to scenic walking and biking trails. This is a great opportunity for you to call Home or as a Rental Investment.
As a resident of the Shadowood Community and part of the Reston Association, you will enjoy a truly unparalleled lifestyle. In addition to Shadowood's convenient on-site management and an ALL INCLUSIVE CONDO FEE—which covers electricity, heating, air conditioning, water, sewer, trash/recycling, and general maintenance—you will gain access to over 40 master association amenities. These include multiple swimming pools, tennis courts, pickleball courts, miles of wooded trails, tot lots, picnic areas, pavilions, recreation fields, a campfire ring, and even polo fields. Parking is easy with one assigned space and an additional unassigned spot. All of this just two miles from Reston Town Center and the Wiehle-Reston Metro station—making this an ideal spot for commuters and anyone who values comfort, convenience, and connection to nature.
Location
State VA
County Fairfax
Zoning X
Rooms
Other Rooms Living Room, Bedroom 2, Bedroom 3, Kitchen, Bedroom 1, Bathroom 1, Bathroom 2
Main Level Bedrooms 3
Interior
Interior Features Ceiling Fan(s), Entry Level Bedroom, Floor Plan - Traditional
Hot Water Natural Gas
Heating Central, Heat Pump(s)
Cooling Central A/C, Ceiling Fan(s)
Equipment Dishwasher, Disposal, Dryer, Exhaust Fan, Oven/Range - Electric, Range Hood, Refrigerator
Fireplace N
Window Features Double Hung
Appliance Dishwasher, Disposal, Dryer, Exhaust Fan, Oven/Range - Electric, Range Hood, Refrigerator
Heat Source Electric
Laundry Dryer In Unit, Washer In Unit
Exterior
Exterior Feature Balcony
Amenities Available Bike Trail, Jog/Walk Path, Pool - Outdoor, Reserved/Assigned Parking, Tot Lots/Playground, Tennis Courts
Water Access N
View Trees/Woods
Accessibility None
Porch Balcony
Garage N
Building
Lot Description Backs to Trees, No Thru Street, Premium, Secluded, Trees/Wooded
Story 3
Unit Features Garden 1 - 4 Floors
Above Ground Finished SqFt 1029
Sewer Public Sewer
Water Public
Architectural Style Contemporary
Level or Stories 3
Additional Building Above Grade
New Construction N
Schools
School District Fairfax County Public Schools
Others
Pets Allowed Y
HOA Fee Include Air Conditioning,Common Area Maintenance,Electricity,Ext Bldg Maint,Gas,Heat,Lawn Maintenance,Management,Sewer,Snow Removal,Trash,Water
Senior Community No
Tax ID 0262 07180022C
Ownership Condominium
SqFt Source 1029
Acceptable Financing FHA, Conventional, VA
Listing Terms FHA, Conventional, VA
Financing FHA,Conventional,VA
Special Listing Condition Standard
Pets Allowed Number Limit
Read Less Info
Want to know what your home might be worth? Contact us for a FREE valuation!

Our team is ready to help you sell your home for the highest possible price ASAP


"My job is to find and attract mastery-based agents to the office, protect the culture, and make sure everyone is happy! "







