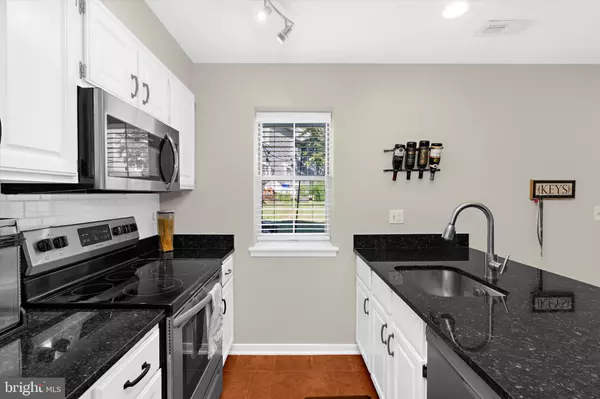Bought with Heather Giovingo • Coldwell Banker Realty
$405,000
$400,000
1.3%For more information regarding the value of a property, please contact us for a free consultation.
3 Beds
3 Baths
1,368 SqFt
SOLD DATE : 10/17/2025
Key Details
Sold Price $405,000
Property Type Townhouse
Sub Type Interior Row/Townhouse
Listing Status Sold
Purchase Type For Sale
Square Footage 1,368 sqft
Price per Sqft $296
Subdivision Edgewood Green
MLS Listing ID MDAA2124950
Sold Date 10/17/25
Style Contemporary
Bedrooms 3
Full Baths 2
Half Baths 1
HOA Fees $280/mo
HOA Y/N Y
Abv Grd Liv Area 1,368
Year Built 1988
Available Date 2025-09-04
Annual Tax Amount $3,895
Tax Year 2024
Lot Size 1,071 Sqft
Acres 0.02
Property Sub-Type Interior Row/Townhouse
Source BRIGHT
Property Description
Affordably priced GEM! Wonderful 3 bed 2.5 bath town home in an exceptional location in desirable Annapolis MD! Located just down the street from, shopping, excellent dining options and, the Annapolis Maritime Museum's 12-acre park with hiking trails, exploration center and public water access with canoe/kayak launch! You'll feel instantly at home walking into the main level foyer and living room with a wall of built-in shelving and soft recessed lighting. The kitchen features sleek granite counter tops, plenty of cabinetry, stainless appliances and breakfast bar. Atrium doors off the Dining Room lead to your own deck, a perfect place to relax, fire up the grill and unwind from your day. A convenient, beautifully renovated half bath is just off the main floor hall and across from the utility/storage room. Upstairs is ideally configured with bedrooms, bathrooms and laundry. The Primary Suite features a spacious bedroom with ceiling fan, walk-in closet and ensuite bathroom. Two other bedrooms, along with a nicely updated full bathroom, linen closet, and laundry complete the 2nd level. New Roof in 2022, New HVAC in 2024! This home is very well maintained, meticulously clean and looking for it's next owner to delight in it, and all the area has to offer! Schedule a tour now before it's gone!
Location
State MD
County Anne Arundel
Zoning R
Rooms
Other Rooms Living Room, Dining Room, Bedroom 2, Bedroom 3, Kitchen, Foyer, Bedroom 1, Laundry, Utility Room, Bathroom 1, Bathroom 2, Half Bath
Interior
Interior Features Breakfast Area, Built-Ins, Combination Kitchen/Dining, Upgraded Countertops, Window Treatments, Wood Floors, Dining Area, Floor Plan - Traditional, Kitchen - Island, Recessed Lighting, Carpet, Ceiling Fan(s), Primary Bath(s), Walk-in Closet(s)
Hot Water Electric
Heating Heat Pump(s)
Cooling Heat Pump(s)
Flooring Tile/Brick, Carpet, Laminate Plank
Equipment Dishwasher, Disposal, Dryer, Exhaust Fan, Oven - Self Cleaning, Oven/Range - Electric, Range Hood, Refrigerator, Built-In Microwave, Stainless Steel Appliances, Washer/Dryer Stacked
Furnishings No
Fireplace N
Window Features Double Pane,Palladian,Screens
Appliance Dishwasher, Disposal, Dryer, Exhaust Fan, Oven - Self Cleaning, Oven/Range - Electric, Range Hood, Refrigerator, Built-In Microwave, Stainless Steel Appliances, Washer/Dryer Stacked
Heat Source Electric
Laundry Has Laundry, Upper Floor, Dryer In Unit, Washer In Unit
Exterior
Exterior Feature Deck(s)
Garage Spaces 2.0
Amenities Available Common Grounds
Water Access N
Roof Type Asphalt
Accessibility None
Porch Deck(s)
Total Parking Spaces 2
Garage N
Building
Story 2
Foundation Permanent
Above Ground Finished SqFt 1368
Sewer Public Sewer
Water Public
Architectural Style Contemporary
Level or Stories 2
Additional Building Above Grade, Below Grade
Structure Type Dry Wall
New Construction N
Schools
School District Anne Arundel County Public Schools
Others
HOA Fee Include Trash,Reserve Funds,Snow Removal,Road Maintenance,Taxes,Common Area Maintenance,Lawn Care Front,Lawn Maintenance,Management,Insurance,Ext Bldg Maint
Senior Community No
Tax ID 020619190051904
Ownership Fee Simple
SqFt Source 1368
Special Listing Condition Standard
Read Less Info
Want to know what your home might be worth? Contact us for a FREE valuation!

Our team is ready to help you sell your home for the highest possible price ASAP


"My job is to find and attract mastery-based agents to the office, protect the culture, and make sure everyone is happy! "







