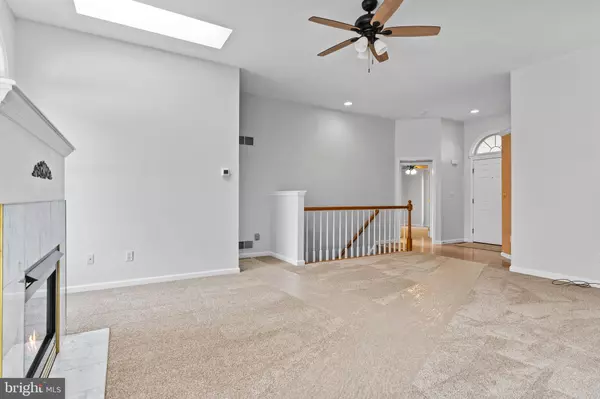Bought with Jennifer Debernardis • Coldwell Banker Realty
$357,500
$339,900
5.2%For more information regarding the value of a property, please contact us for a free consultation.
2 Beds
2 Baths
1,804 SqFt
SOLD DATE : 10/14/2025
Key Details
Sold Price $357,500
Property Type Single Family Home
Sub Type Detached
Listing Status Sold
Purchase Type For Sale
Square Footage 1,804 sqft
Price per Sqft $198
Subdivision Evergreen
MLS Listing ID PACB2046804
Sold Date 10/14/25
Style Ranch/Rambler
Bedrooms 2
Full Baths 2
HOA Fees $25/ann
HOA Y/N Y
Abv Grd Liv Area 1,204
Year Built 1999
Available Date 2025-10-02
Annual Tax Amount $3,413
Tax Year 2025
Lot Size 6,098 Sqft
Acres 0.14
Property Sub-Type Detached
Source BRIGHT
Property Description
Comfortable Living in Cumberland Valley School District
This 2-bedroom, 2-bath home combines convenience with charm. Step inside to an inviting living room with vaulted ceilings and a cozy fireplace. The eat-in kitchen features hardwood floors and plenty of space for meals at home, and flows nicely to the private back deck with an awning—perfect for relaxing or entertaining.
The owner's suite offers a walk-in closet and full bath, while the finished basement adds extra living space for a family room, office, or hobby area. A privacy fence surrounds the backyard, giving you a quiet retreat for pets or outdoor gatherings.
Fresh paint and new carpet make this home move-in ready, while the two-car garage provides everyday convenience. Super low association fees and low taxes keep it affordable—all in the sought-after Cumberland Valley School District.
Location
State PA
County Cumberland
Area Silver Spring Twp (14438)
Zoning RESIDENTIAL
Rooms
Basement Full, Partially Finished
Main Level Bedrooms 2
Interior
Hot Water Electric
Heating Forced Air
Cooling Central A/C
Fireplace N
Heat Source Natural Gas, Geo-thermal
Exterior
Parking Features Garage - Front Entry, Inside Access
Garage Spaces 4.0
Water Access N
Roof Type Architectural Shingle
Accessibility 2+ Access Exits
Attached Garage 2
Total Parking Spaces 4
Garage Y
Building
Story 1
Foundation Block
Above Ground Finished SqFt 1204
Sewer Public Sewer
Water Public
Architectural Style Ranch/Rambler
Level or Stories 1
Additional Building Above Grade, Below Grade
New Construction N
Schools
Middle Schools Eagle View
High Schools Cumberland Valley
School District Cumberland Valley
Others
Senior Community No
Tax ID 38-23-0571-276
Ownership Fee Simple
SqFt Source 1804
Acceptable Financing Cash, Conventional, FHA, VA
Listing Terms Cash, Conventional, FHA, VA
Financing Cash,Conventional,FHA,VA
Special Listing Condition Standard
Read Less Info
Want to know what your home might be worth? Contact us for a FREE valuation!

Our team is ready to help you sell your home for the highest possible price ASAP


"My job is to find and attract mastery-based agents to the office, protect the culture, and make sure everyone is happy! "







