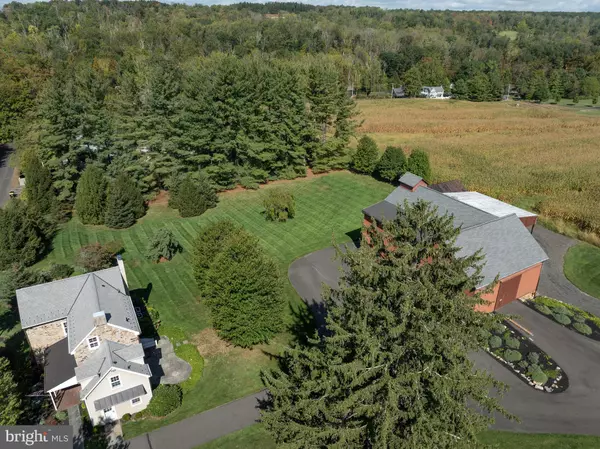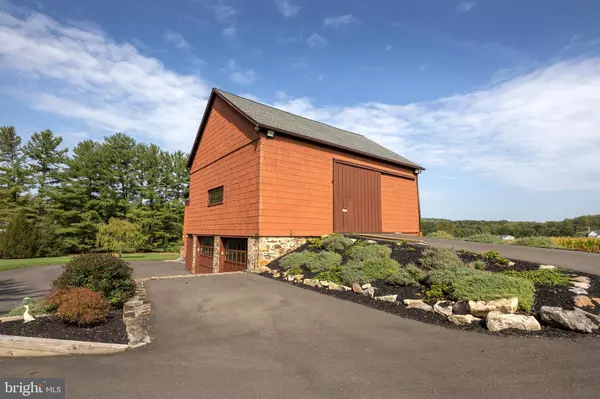Bought with Gregory A Hanson • Addison Wolfe Real Estate
$1,995,000
$1,995,000
For more information regarding the value of a property, please contact us for a free consultation.
3 Beds
3 Baths
2,329 SqFt
SOLD DATE : 11/12/2025
Key Details
Sold Price $1,995,000
Property Type Single Family Home
Sub Type Detached
Listing Status Sold
Purchase Type For Sale
Square Footage 2,329 sqft
Price per Sqft $856
Subdivision Stover Mill
MLS Listing ID PABU2106916
Sold Date 11/12/25
Style Colonial
Bedrooms 3
Full Baths 2
Half Baths 1
HOA Y/N N
Abv Grd Liv Area 2,329
Year Built 1800
Annual Tax Amount $11,196
Tax Year 2025
Lot Size 10.003 Acres
Acres 10.0
Lot Dimensions 0.00 x 0.00
Property Sub-Type Detached
Source BRIGHT
Property Description
Classic Solebury Township stone farmhouse on 10 acres of flat and unprotected land offers a charming property just outside of historic Carversville Village. Enjoy the proximity to both downtown New Hope and Doylestown Boroughs but also the quaint Solebury villages including Lumberville on the river, close to fine dining venues and roads to the greater 202 corridor to NJ/NYC/Philly and beyond. The updated original home features all modern upgrades and amenities and offers a lovely opportunity to expand or use as a guest house while one takes advantage of the sprawling flat land to build a custom home. Frontage on two roads, the majority of the acreage is behind the very large bank barn. Featuring a two bay standard garage and two bay over-sized (vaulted ceiling) garage, plus equipment/tractor storage and a full second level (drive-in at grade), the possibilities are endless. The barn itself could make a lovely converted primary dwelling. Bring your imagination to this rare opportunity!
Location
State PA
County Bucks
Area Solebury Twp (10141)
Zoning R2
Rooms
Other Rooms Living Room, Dining Room, Bedroom 2, Bedroom 3, Kitchen, Bedroom 1, Laundry
Basement Interior Access, Outside Entrance
Interior
Interior Features Attic, Bathroom - Walk-In Shower, Built-Ins, Combination Dining/Living, Dining Area, Kitchen - Island, Wood Floors
Hot Water Electric
Heating Baseboard - Hot Water
Cooling Central A/C
Equipment Washer - Front Loading, Dryer - Front Loading, Refrigerator
Fireplace N
Appliance Washer - Front Loading, Dryer - Front Loading, Refrigerator
Heat Source Propane - Owned
Exterior
Exterior Feature Patio(s)
Parking Features Garage Door Opener, Oversized, Other
Garage Spaces 12.0
Water Access N
View Pasture
Accessibility None
Porch Patio(s)
Total Parking Spaces 12
Garage Y
Building
Lot Description Unrestricted
Story 2
Foundation Stone
Above Ground Finished SqFt 2329
Sewer On Site Septic
Water Well
Architectural Style Colonial
Level or Stories 2
Additional Building Above Grade, Below Grade
New Construction N
Schools
Elementary Schools New Hope-Solebury
Middle Schools New Hope-Solebury
High Schools New Hope-Solebury
School District New Hope-Solebury
Others
Senior Community No
Tax ID 41-001-020
Ownership Fee Simple
SqFt Source 2329
Acceptable Financing Conventional, Cash
Listing Terms Conventional, Cash
Financing Conventional,Cash
Special Listing Condition Standard
Read Less Info
Want to know what your home might be worth? Contact us for a FREE valuation!

Our team is ready to help you sell your home for the highest possible price ASAP


"My job is to find and attract mastery-based agents to the office, protect the culture, and make sure everyone is happy! "







