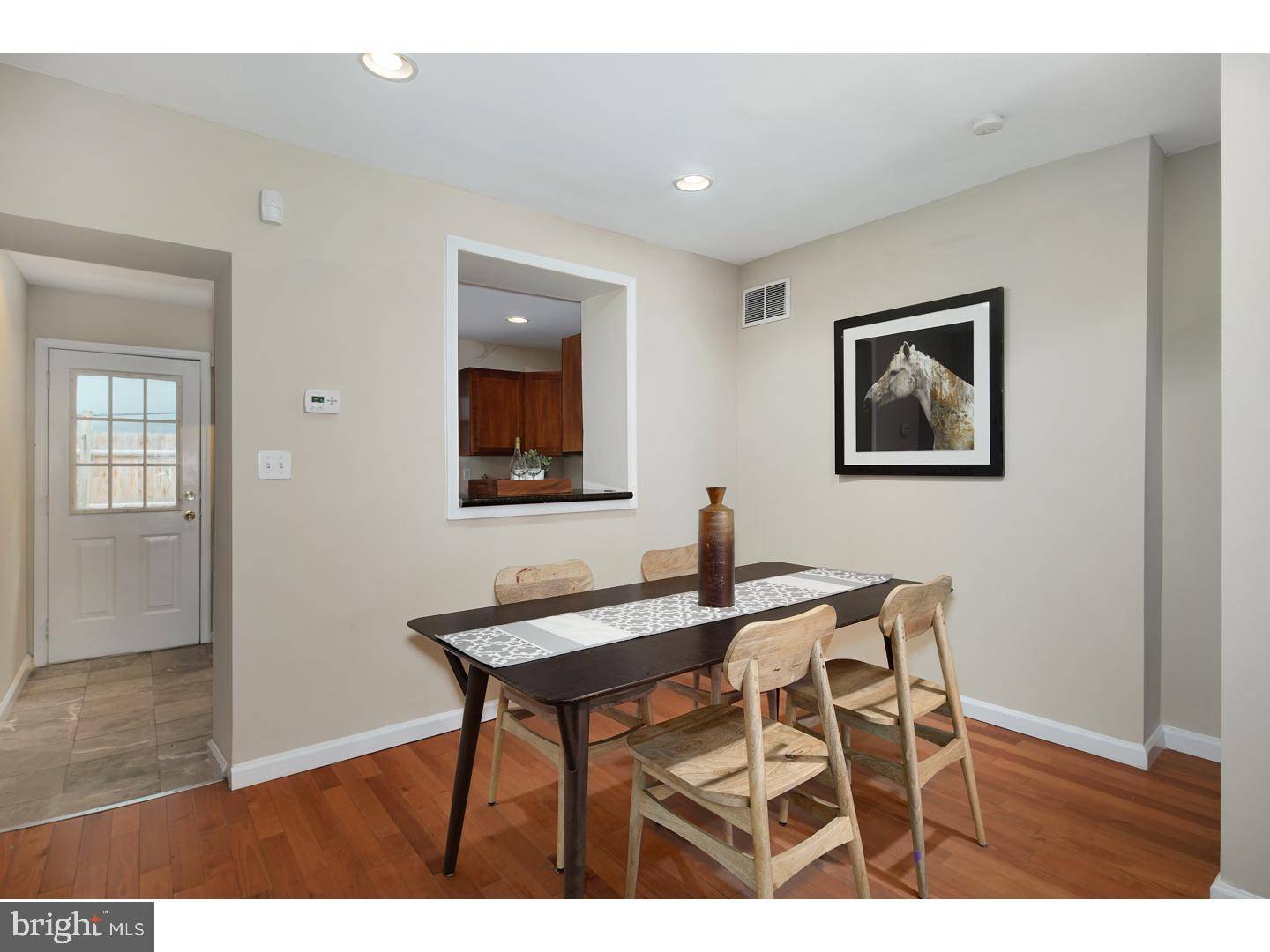Bought with Tyler J Caracausa • Coldwell Banker Realty
$362,500
$389,000
6.8%For more information regarding the value of a property, please contact us for a free consultation.
2 Beds
1 Bath
1,084 SqFt
SOLD DATE : 10/05/2018
Key Details
Sold Price $362,500
Property Type Townhouse
Sub Type Interior Row/Townhouse
Listing Status Sold
Purchase Type For Sale
Square Footage 1,084 sqft
Price per Sqft $334
Subdivision Graduate Hospital
MLS Listing ID 1002150120
Sold Date 10/05/18
Style Traditional
Bedrooms 2
Full Baths 1
HOA Y/N N
Abv Grd Liv Area 1,084
Year Built 1925
Annual Tax Amount $3,346
Tax Year 2018
Lot Size 714 Sqft
Acres 0.02
Lot Dimensions 14X51
Property Sub-Type Interior Row/Townhouse
Source TREND
Property Description
One of the best blocks in Graduate hospital area! great home with hardwood floors, modern kitchen and bath, finished basement and more. Awesome location in this amazing area close to Rittenhouse square. kitchen has granite counters, stainless appliances, and lots of cabinets. Bedrooms are spacious and sun filled. bonus space in the lower level, washer and dryer included! Recessed lighting, nice woodwork, great closet and storage space and a very nice sized rear patio for BBQ-ing and entertaining. Great price for a great block in the North end of the neighborhood just off of Bainbridge street!!!
Location
State PA
County Philadelphia
Area 19146 (19146)
Zoning RSA5
Rooms
Other Rooms Living Room, Primary Bedroom, Bedroom 2, Kitchen, Bedroom 1
Basement Full, Fully Finished
Interior
Interior Features Kitchen - Eat-In
Hot Water Natural Gas
Heating Gas
Cooling Central A/C
Fireplace N
Heat Source Natural Gas
Laundry Basement
Exterior
Exterior Feature Patio(s)
Water Access N
Accessibility None
Porch Patio(s)
Garage N
Building
Lot Description Rear Yard
Story 2
Sewer Public Sewer
Water Public
Architectural Style Traditional
Level or Stories 2
Additional Building Above Grade
New Construction N
Schools
School District The School District Of Philadelphia
Others
Senior Community No
Tax ID 301310800
Ownership Fee Simple
Read Less Info
Want to know what your home might be worth? Contact us for a FREE valuation!

Our team is ready to help you sell your home for the highest possible price ASAP

"My job is to find and attract mastery-based agents to the office, protect the culture, and make sure everyone is happy! "







